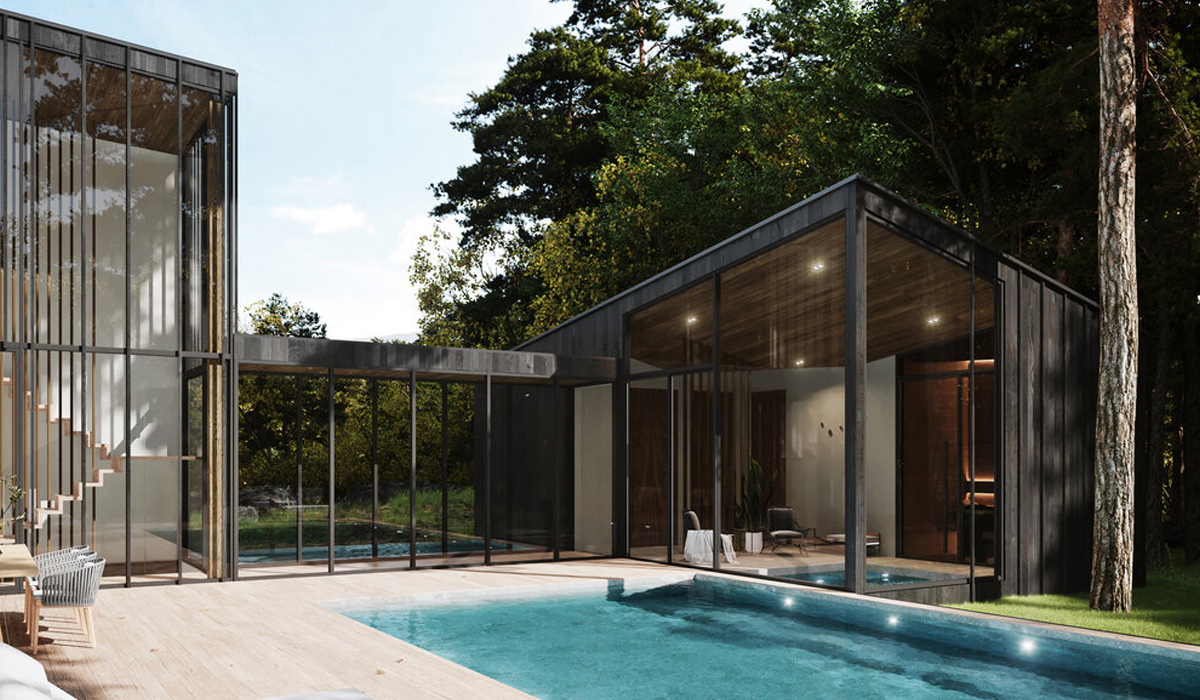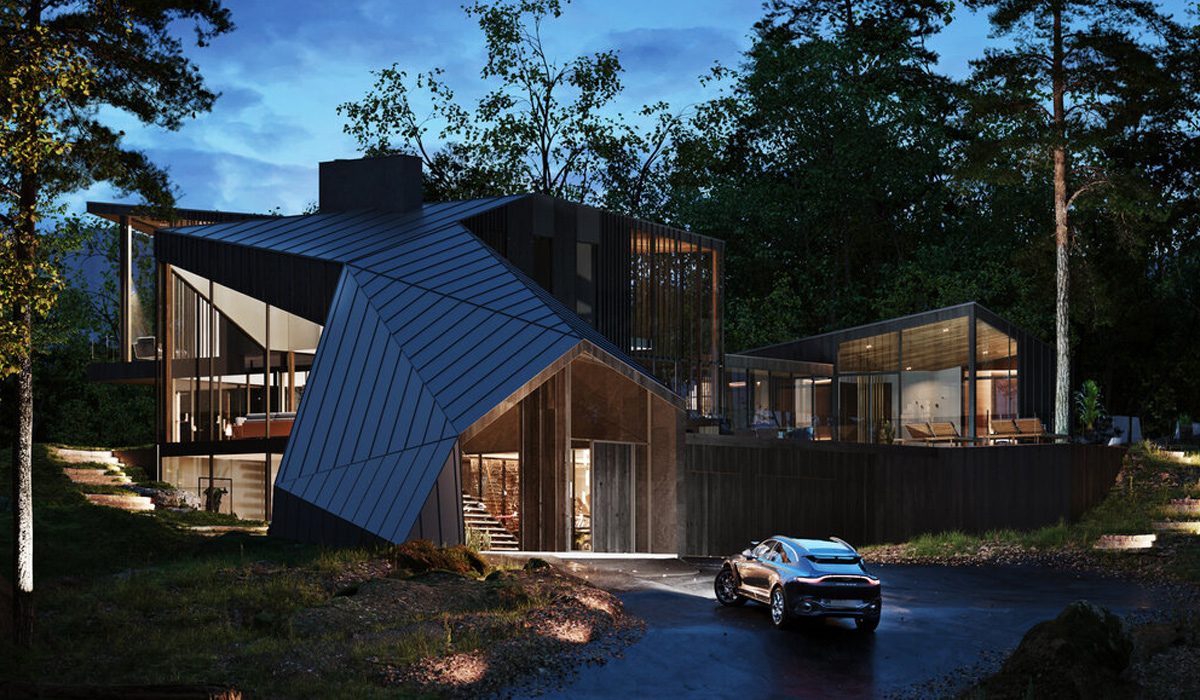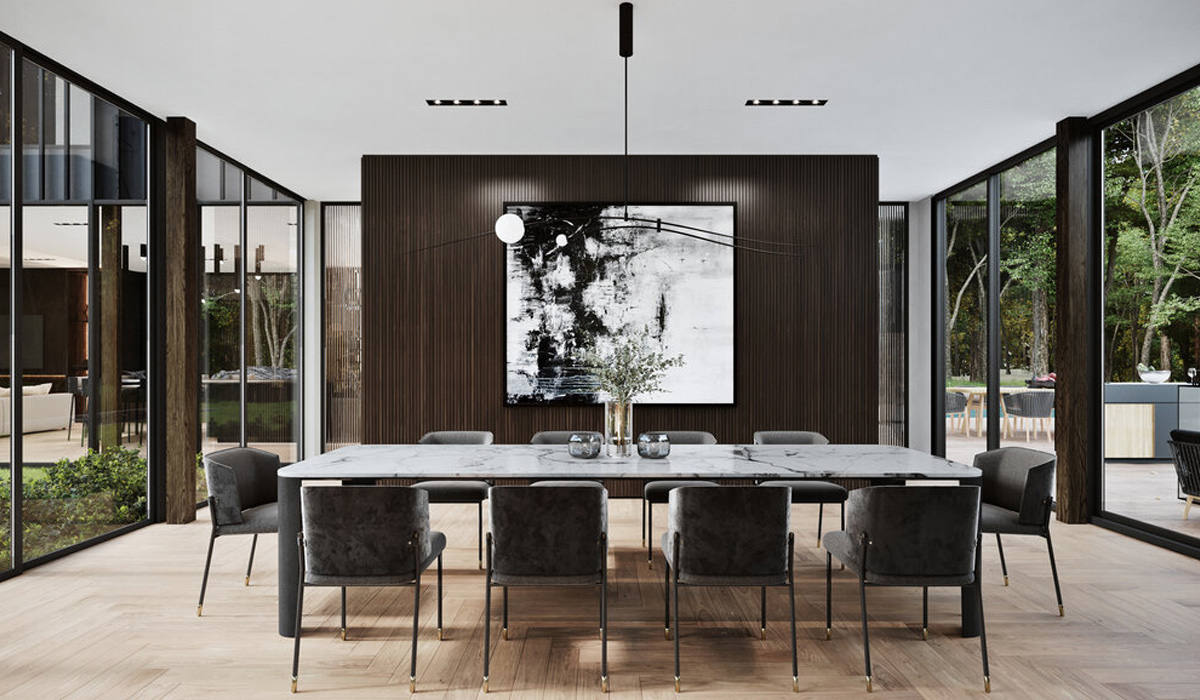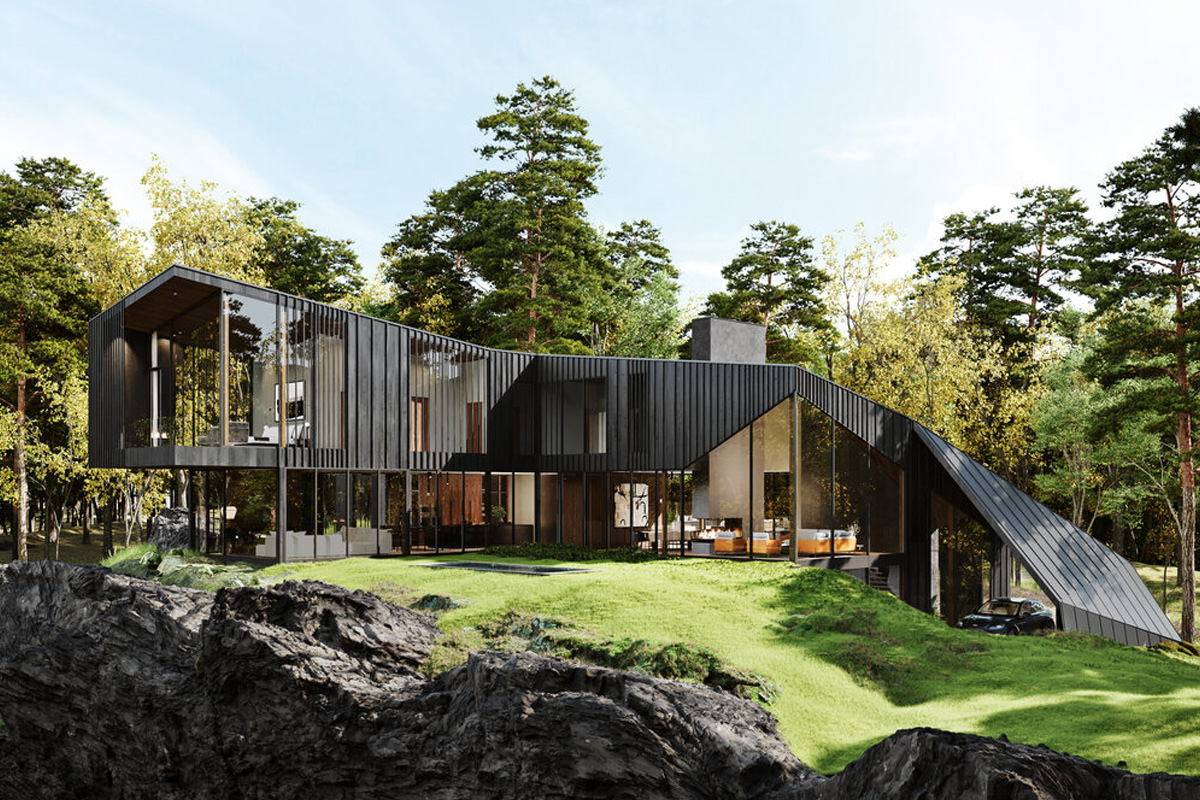There’s a reason the Aston Martin cars are synonymous with James Bond (since the release of Goldfinger in 1964, that is). The brand is sleek and muscular but not ostentatious – it combines elegance with power, just like the famous spy. Those brand hallmarks carried over into the design of Sylvan Rock, a private residence designed by Aston Martin and S3 Architecture. Located deep in the heart of the Catskills, but only a 90-minute drive from Manhattan, this secluded residence offers the best of private, mountain living combined with deliriously refined taste. In short, it’s a residence you could imagine Bond himself inhabiting.
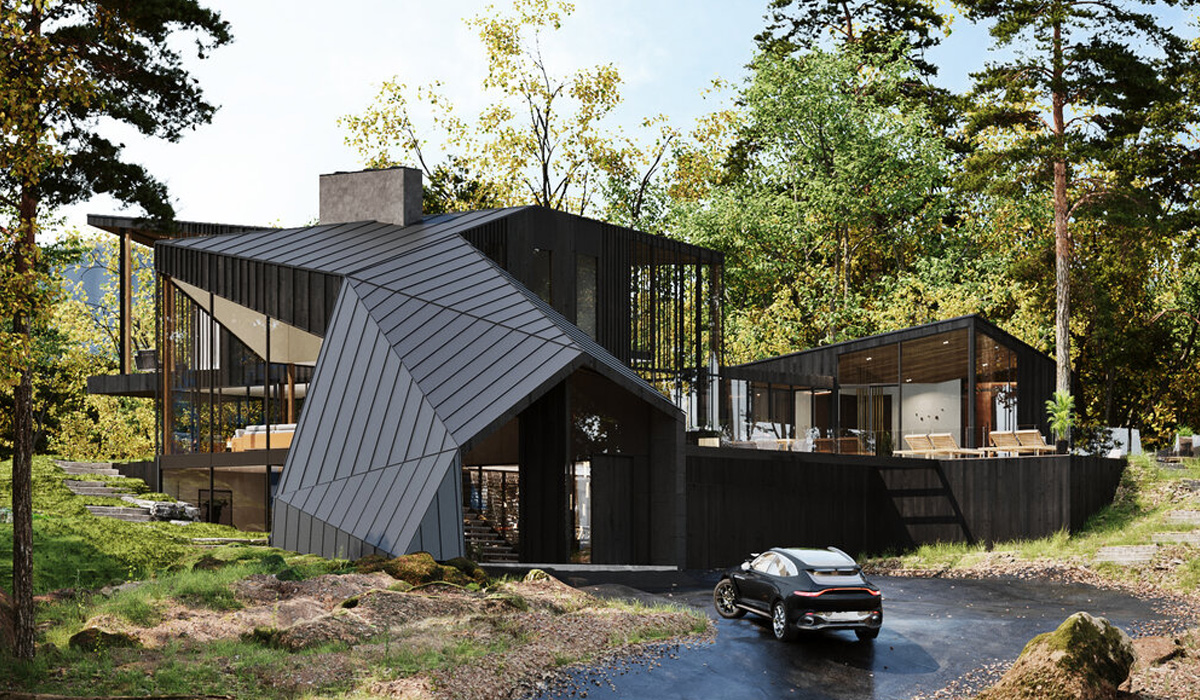
Location, Location, Location
The firm that designed the residence, S3 Architecture, is known for building luxury residences that blend seamlessly with the setting. According to their website, they love “…mixing natural materials and textures with modern forms.” They use “…sustainable and green building techniques, sustainably sourced materials,” and “preservation of historic structures are key tenets of the team.”
Looking over the website for Sylvan Rock, we agree. The residence seems to cascade out of the rock and woods that surround it. The lot is 55 acres and technically a micro-compound, but as you approach from the long, winding, secluded drive, the feel is one of modernist-minimalism. Sylvan Rock certainly doesn’t look like a garish McMansion! The residence is built into the hillside above the ledge of stone that gives the house its name. If a hobbit lived in an eight million dollar modernist mansion, it might look something like this. And the commitment to natural and sustainable materials isn’t just propaganda–this house uses mass timber beams, energy-efficient window glazing, and cross-laminated roof panels.
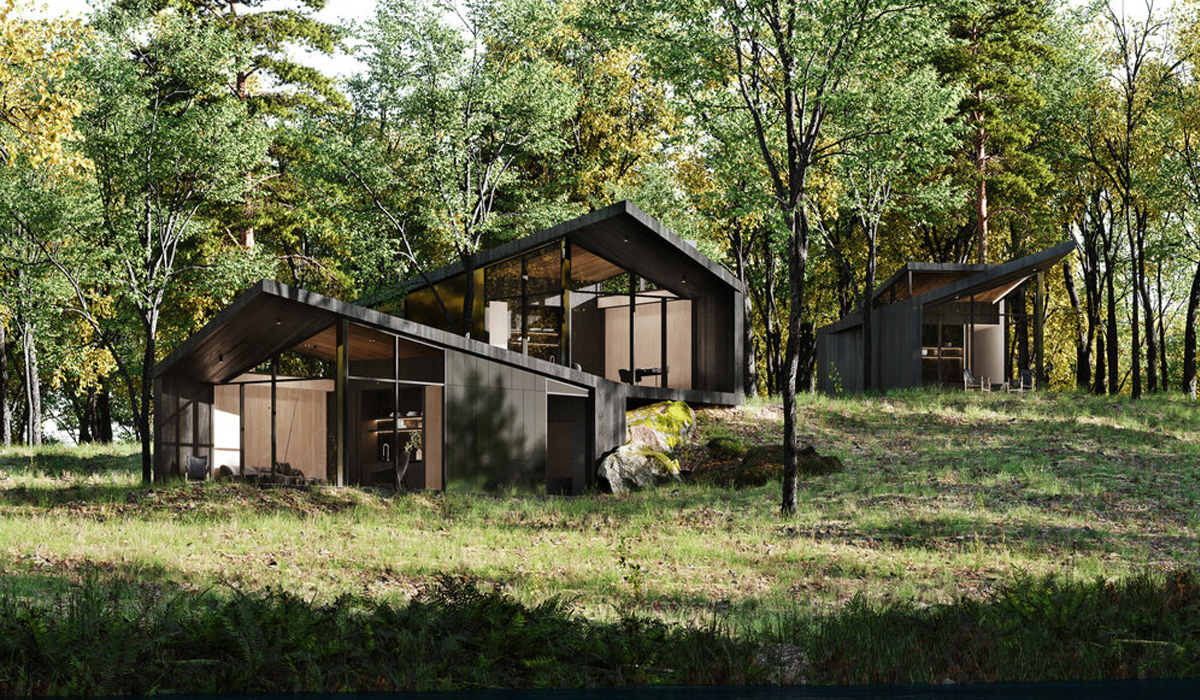
A Walkthrough
What would a residence designed in conjunction with Aston Martin be without a suitably elegant location to show off your Aston Martin? Sylvan Rock delivers with a three-car garage that could more rightly be called a three-car gallery (and indeed, they do call it that). Why? Well, because you can see your beautiful automobiles from the adjacent lower-level lounge, the perfect spot for impressing your friends while pretending not to care what they think. Seal the deal by selecting a suitably fancy vintage from the wine rack built into the divider between the car gallery and the lounge. We’d call the whole setup a man-cave, but that wouldn’t be very posh, would it?
S3 Architecture designed the adjacent office to slot perfectly into the hillside, giving you a view of stone and woods as you toil away at your freelance writing gigs (or whatever else you do for a living. If you can afford this house, we suspect it has something to do with banking). The fireplace? Double-sided. The cabinetry? Custom-designed and built-in.
Living spaces dominate the upper floor. The living room is double-height and entirely glassed-in, so nothing obstructs your views of the surrounding mountains. In the kitchen, a private dining table bookends a huge island that functions as the room’s centerpiece.
The den is glassed-in like the living room, but the smaller space feels cozy and comes complete with an adjustable lighting scheme for when the comfy afternoon gives way to a romantic evening.
The master bedroom features the same jaw-dropping views as the rest of the house, with the added benefit of a walk-in closet (which includes a bar) and an en-suite bath with a two-person shower, soaking tub, and double vanity.
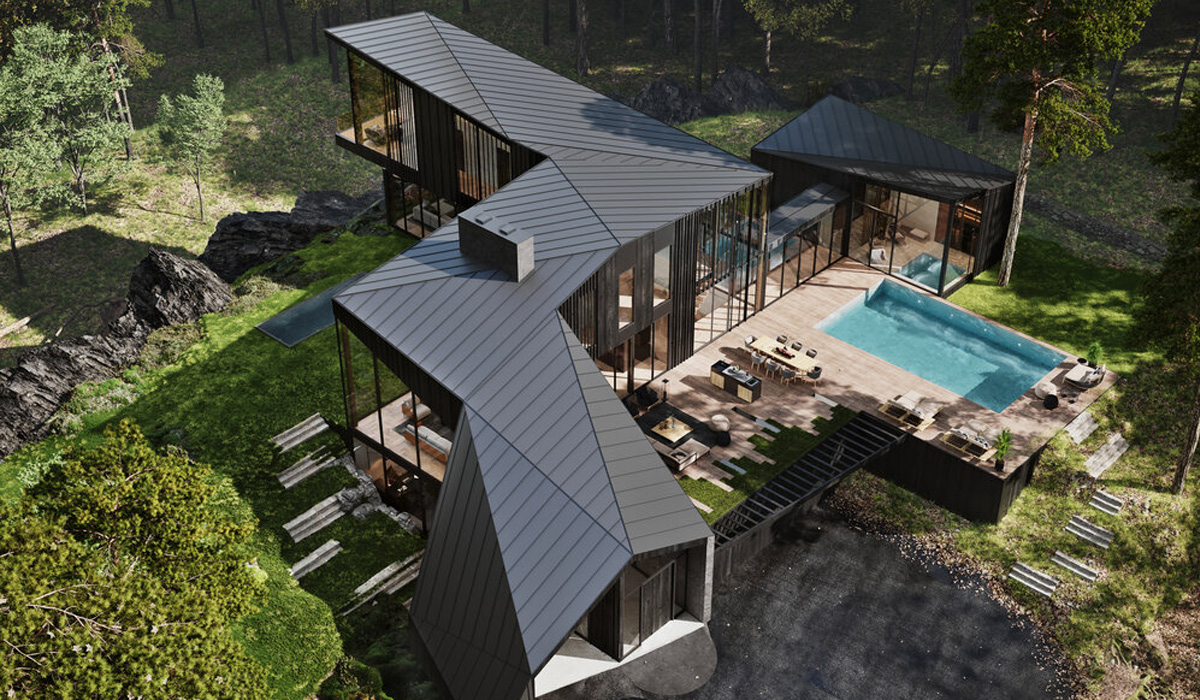
Live the Dream
Multi-purpose guest pods, a swimming pool, a pool house with spa amenities, and an outdoor lounge put the finishing touches on this amazing property. You can make inquiries from the website, but the team behind the dream estimates this house and land will cost you a cool 8 million. Hey, if we had it lying around, we wouldn’t hesitate. Somebody is sure to snap this house up. It might as well be you!
