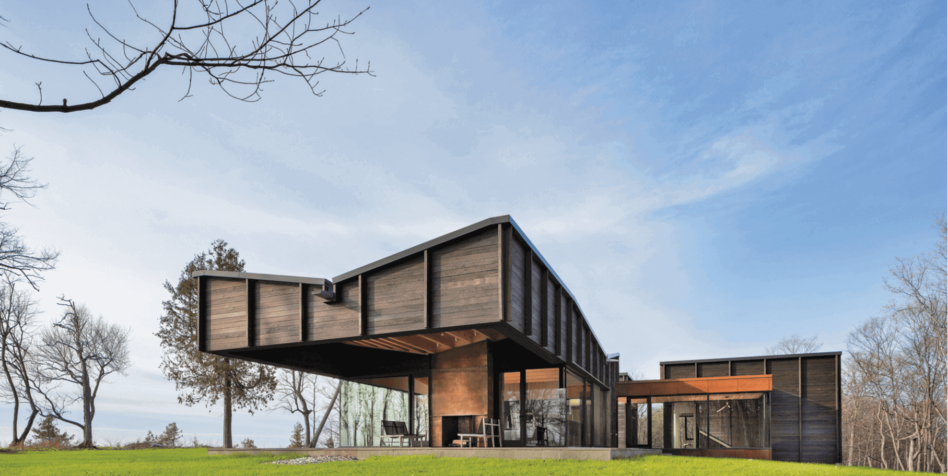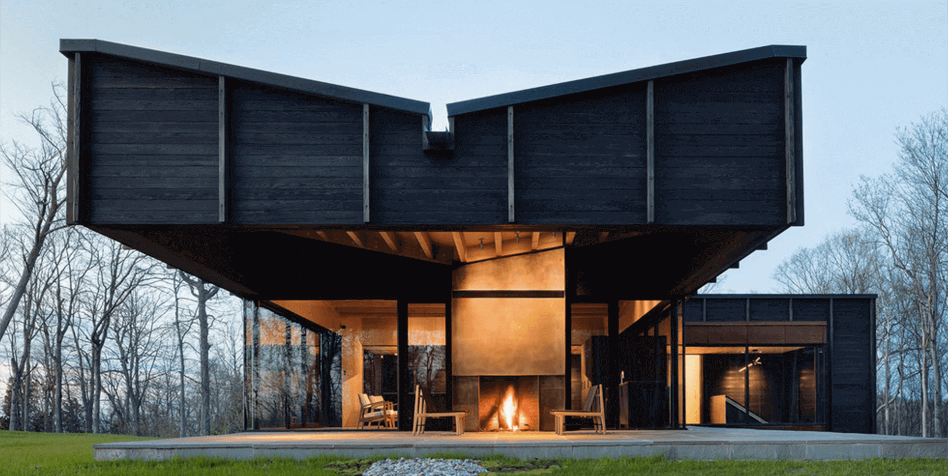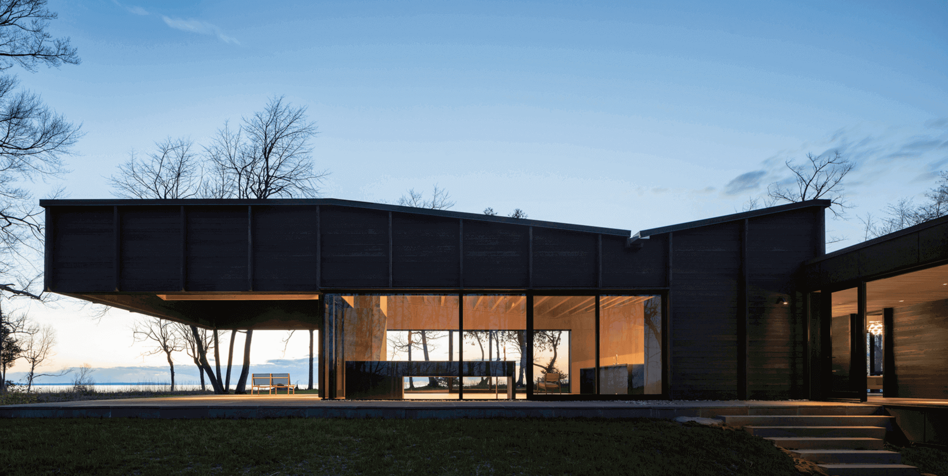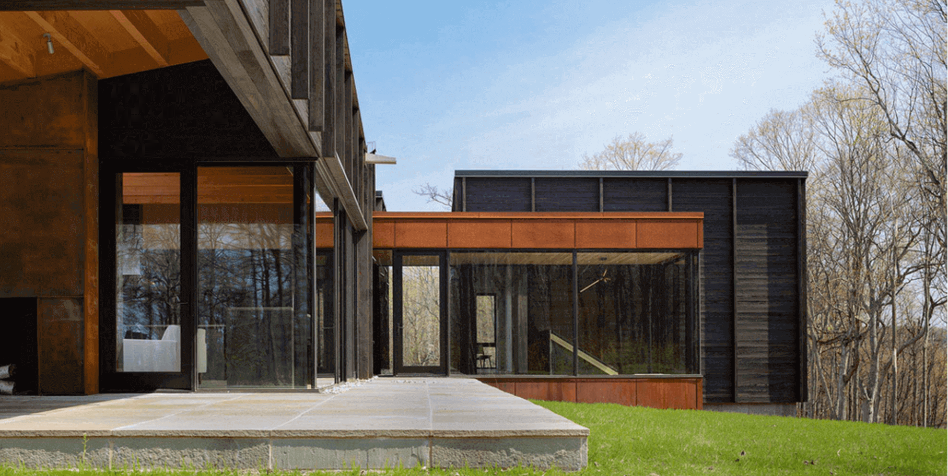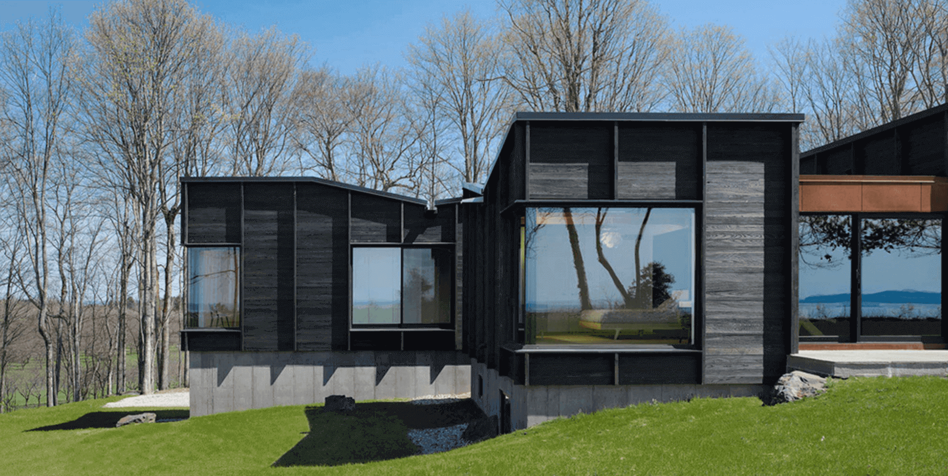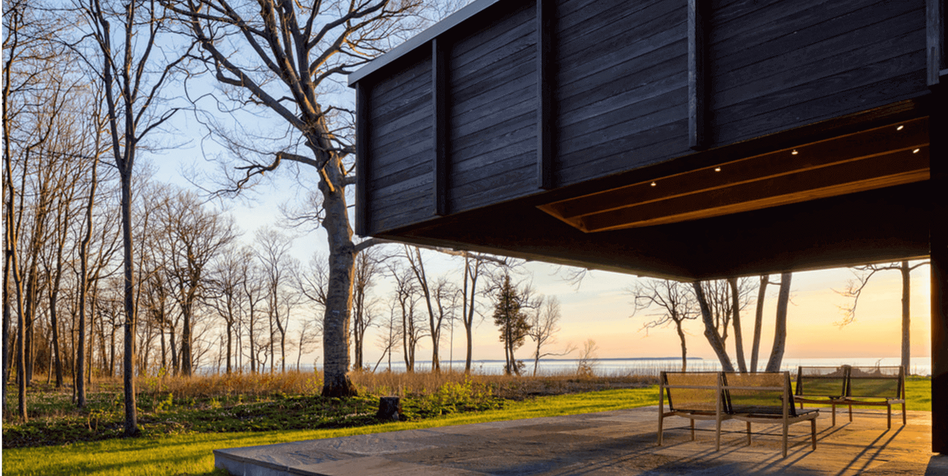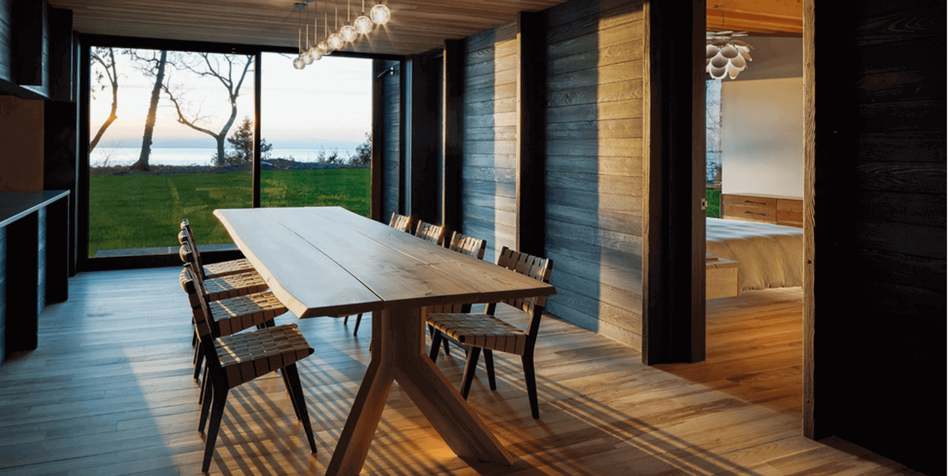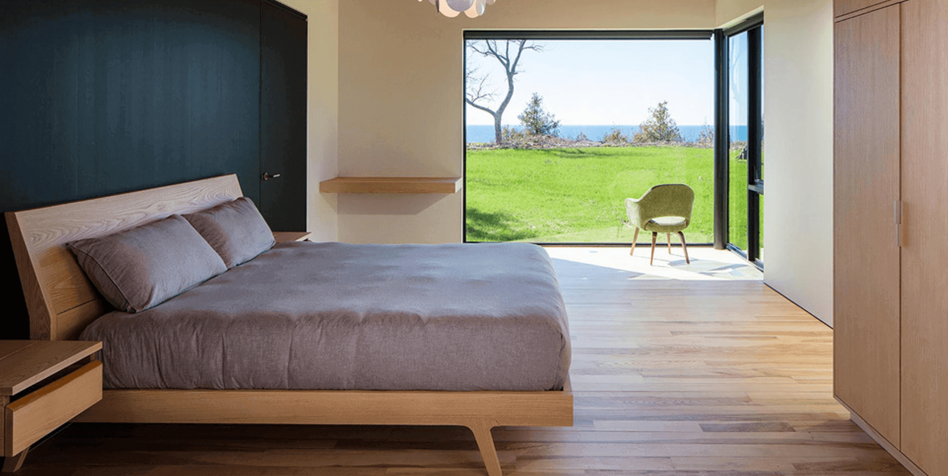Sitting atop a beautiful woodland bluff, the Michigan Lake House is a study in what happens when an architect decides to blend the traditional materials used to build a home with the modern shape and aesthetic of a contemporary-style house. The Michigan Lake House consists of three different structures that are connected to one another: the ‘gathering’ area that houses the kitchen, living room and a seating terrace and the two different sleeping areas where there are three bedrooms plus a master suite. There is a dining area and breezeway that connects these structures together. There are exposed wood beams throughout the Michigan Lake House that offer a sort of industrial, bare-bones feel to the look which furthers its modern aesthetic.
On the outside of the Michigan Lake House, there is wood that has been charred in a traditional Japanese manner that allows it to be resistant to not only rot but to bugs as well. The charred nature of the walls helps to make the shadows that crawl across the Michigan Lake House during sunrise and sunset even more beautiful and exquisite. Dying ash trees were reclaimed in order to create the cabinetry on the inside of the home as well as the ceiling panels, flooring, custom furniture and trim work. The intention was to be able to showcase the indigenous landscape surrounding the Michigan Lake House which once was alive with ash trees of the same ilk.
