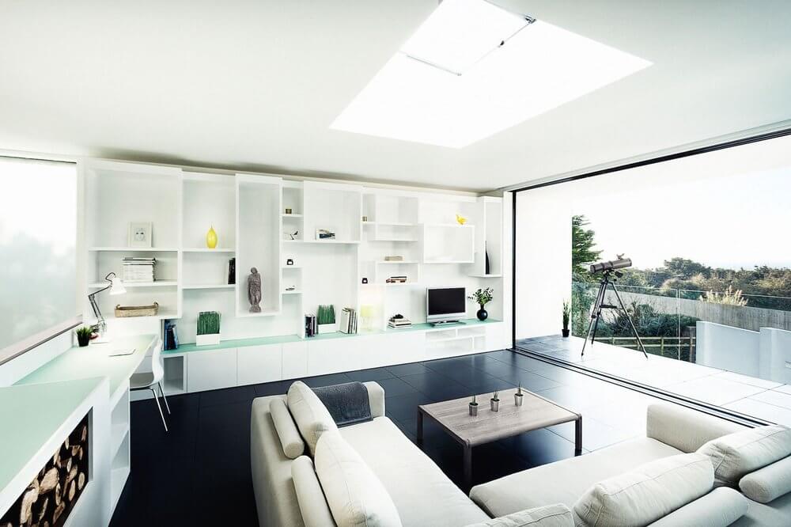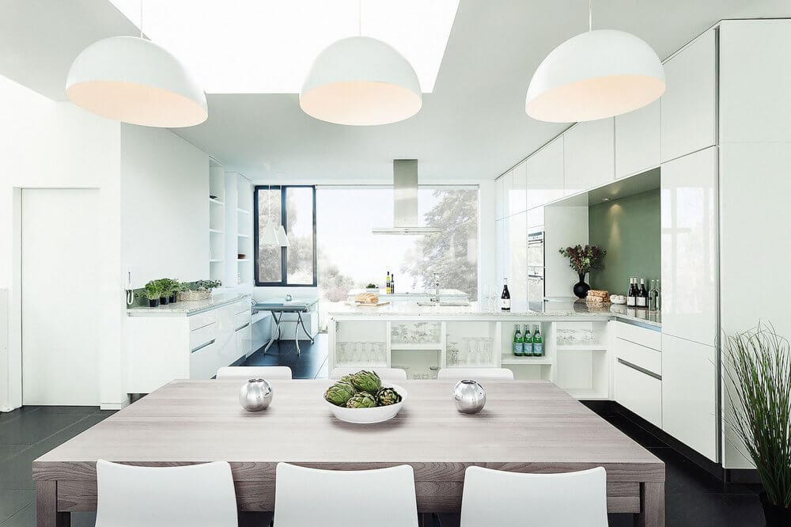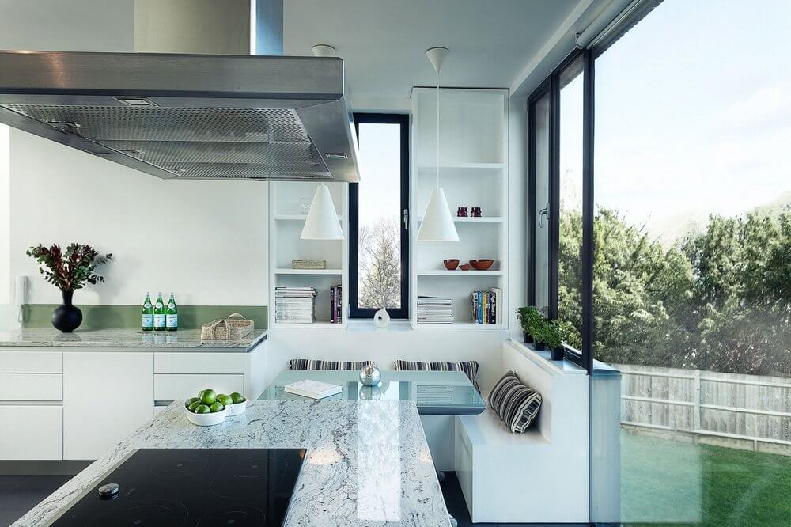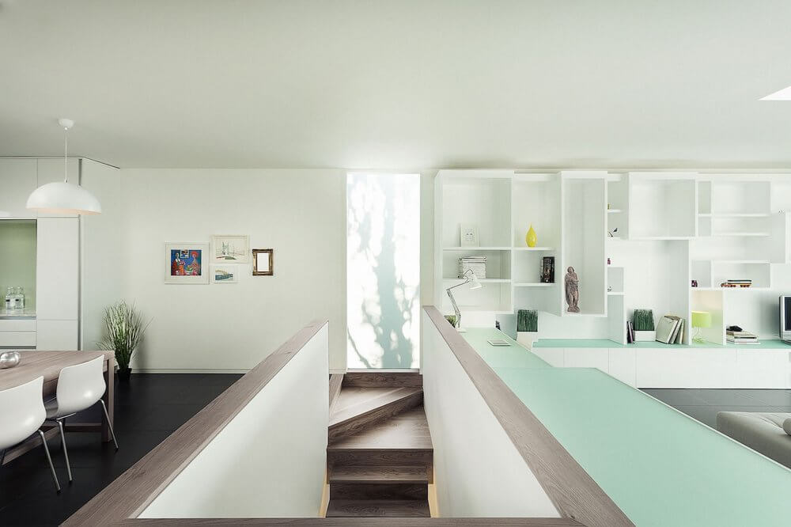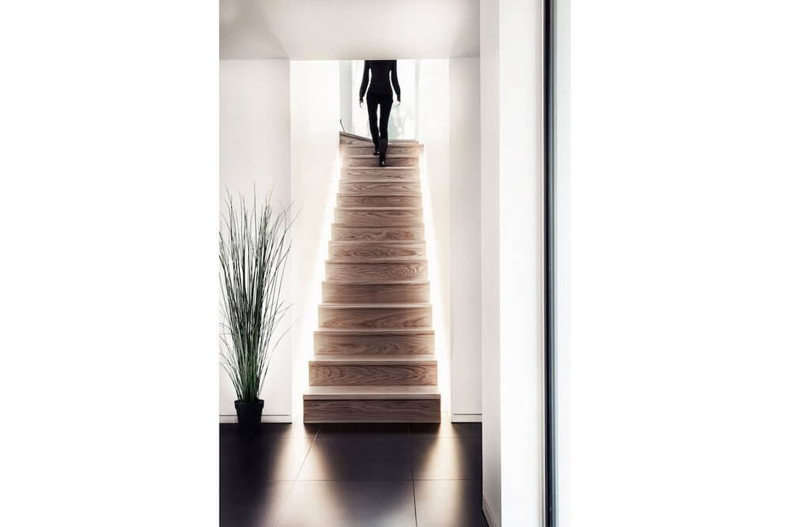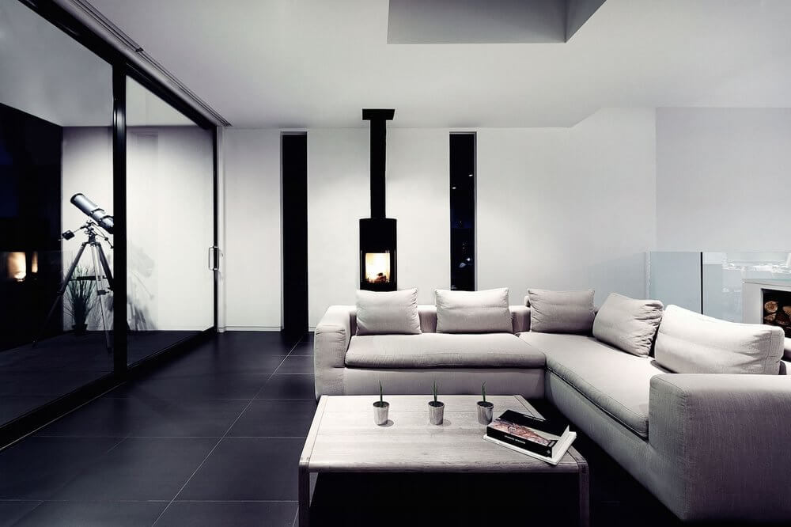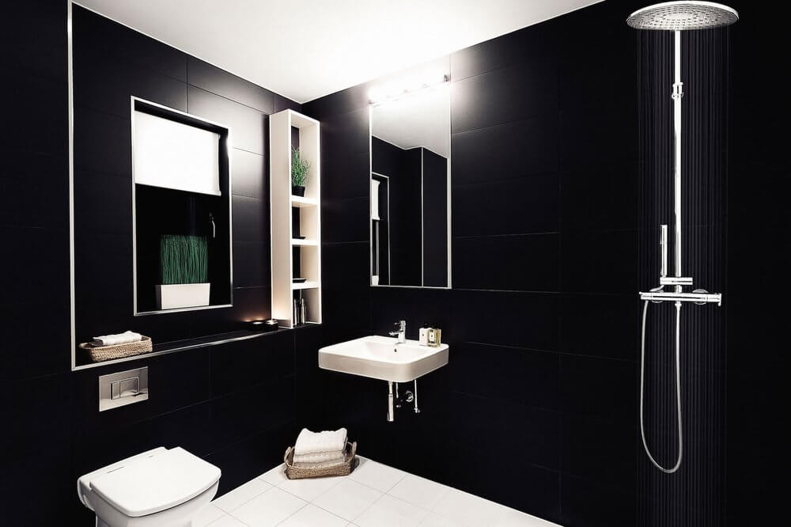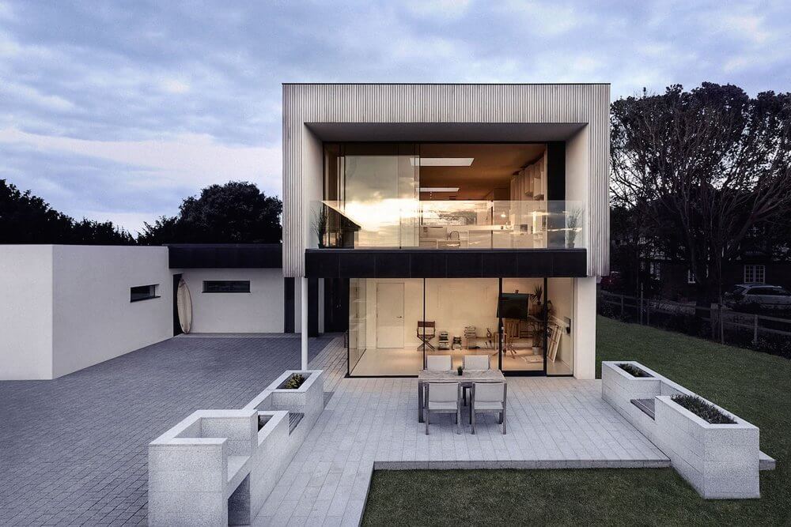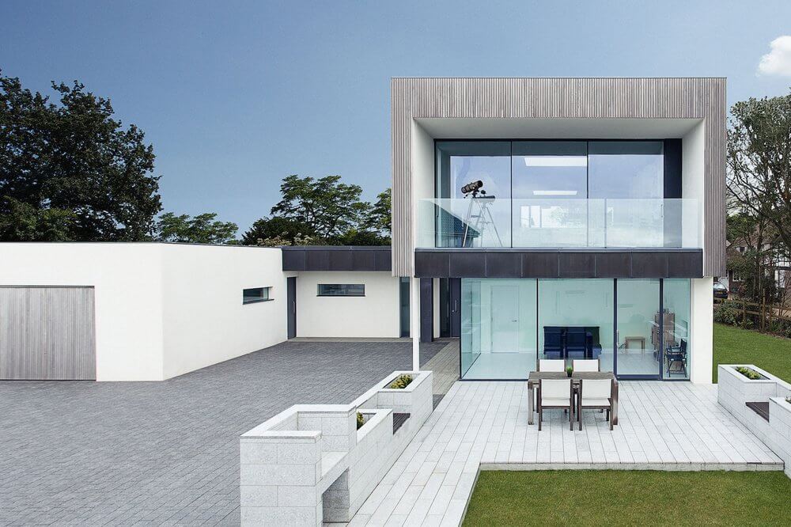The Zinc House is a home made up of four interlocking structures . The first floor is a wooden design that rests above a glazed section at the bottom. A white rendered wing sits at the side of the house along with a garage at the end. By doing so, a welcoming courtyard is created. There is a double height entrance hall which is covered on its exterior by dark gray zinc. The walls are all sealed and insulated for an efficient home. There is an air source heat pump that supplies the hot water and heating, as well as a mechanical ventilation and heat recovery system that is able to get heart from the bathroom and kitchen to keep warm, fresh air circulating when it’s cold outside. Inside of the Zinc House, the home is super modern and has plenty of windows to keep those inside in-tune with the outdoors.
