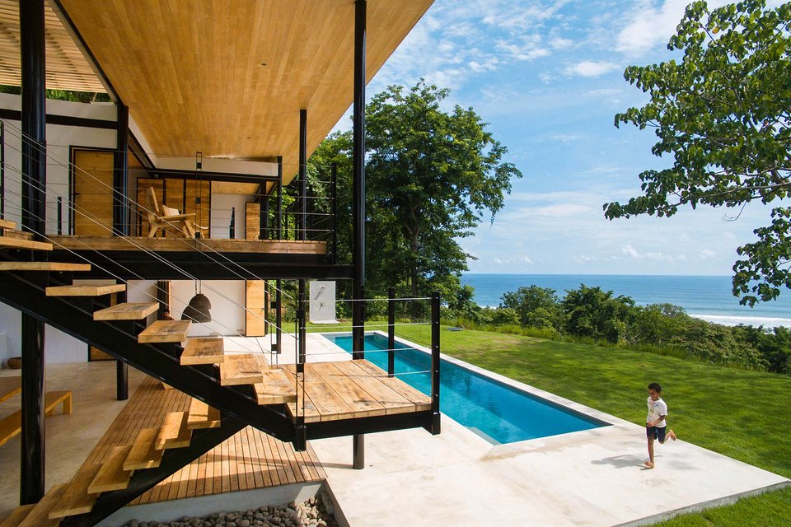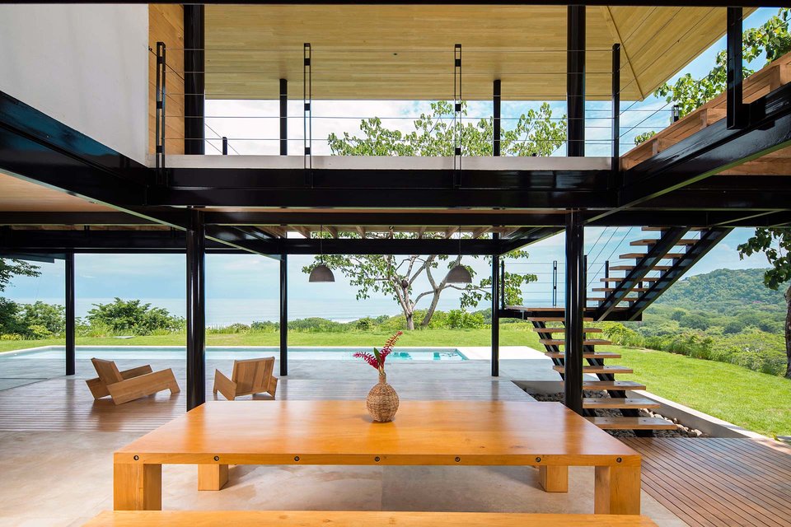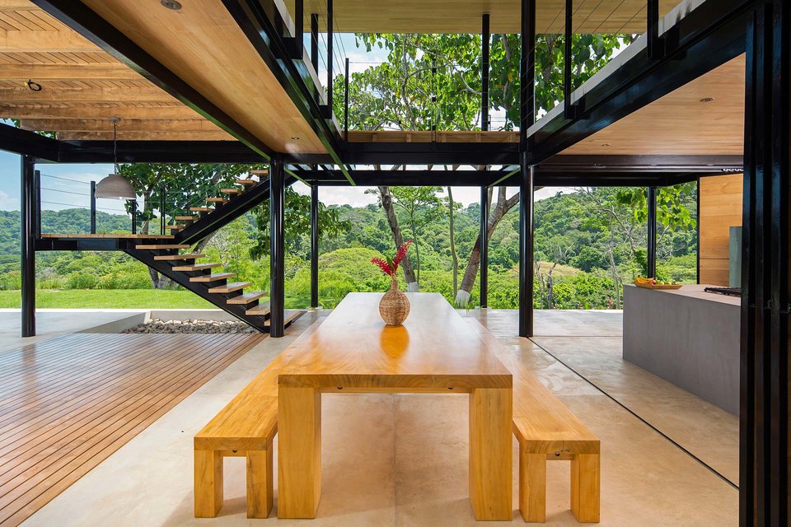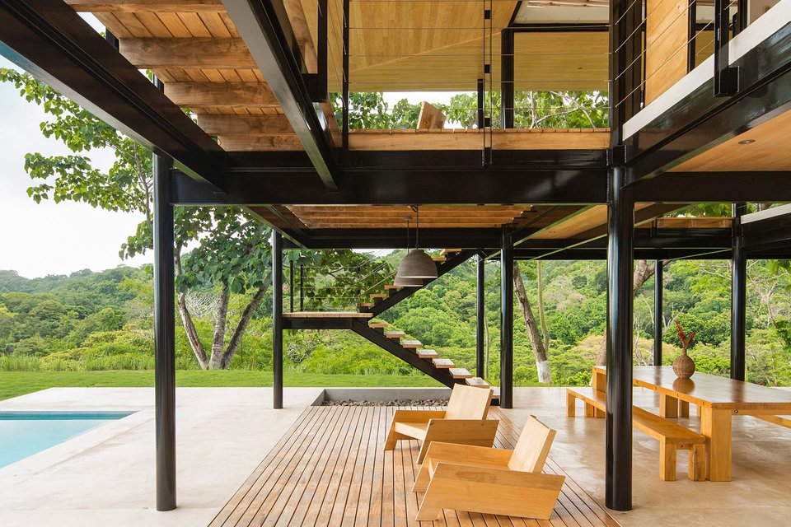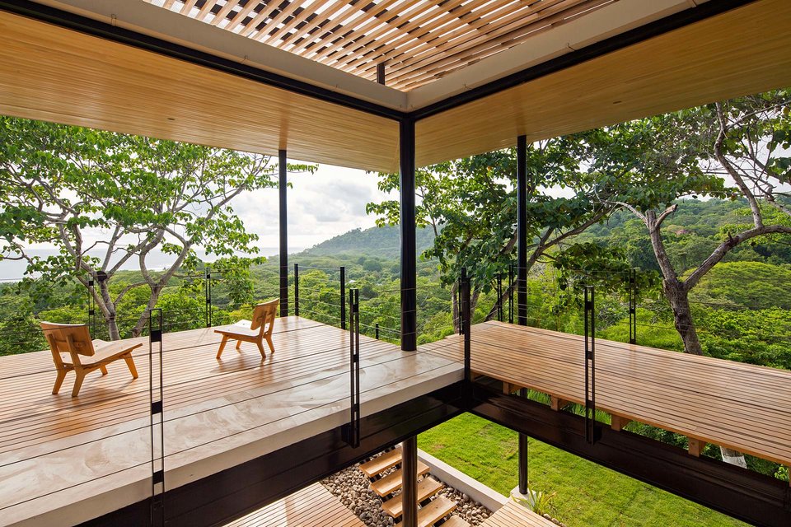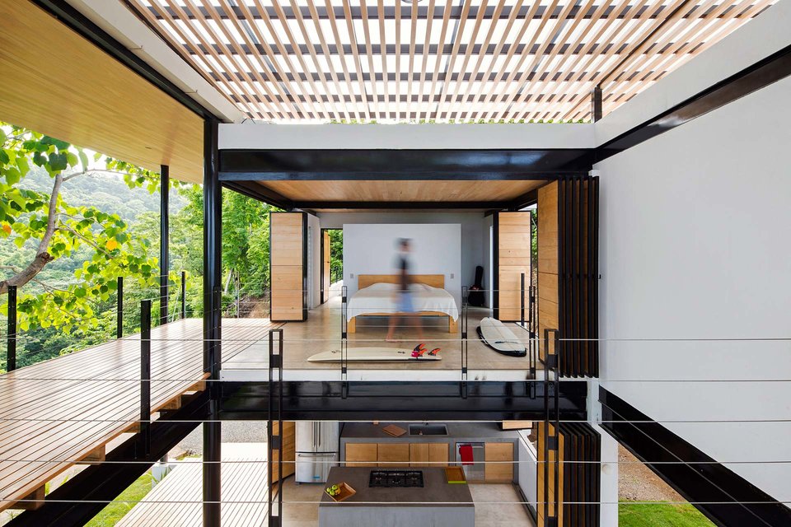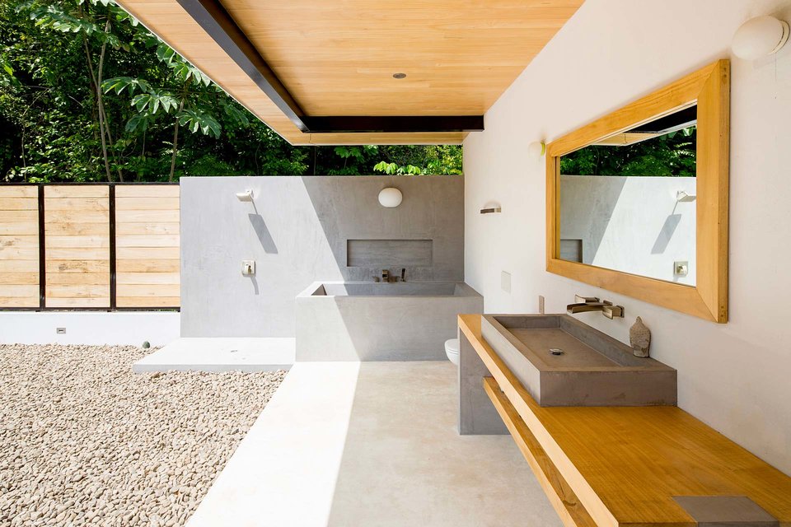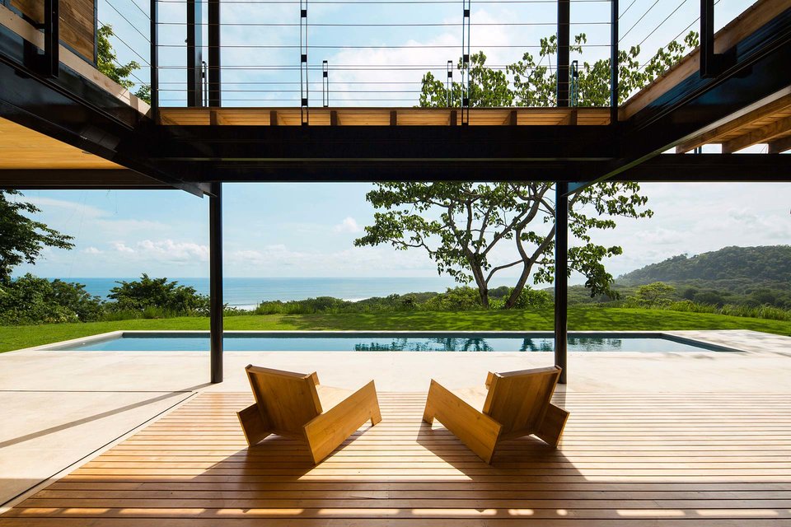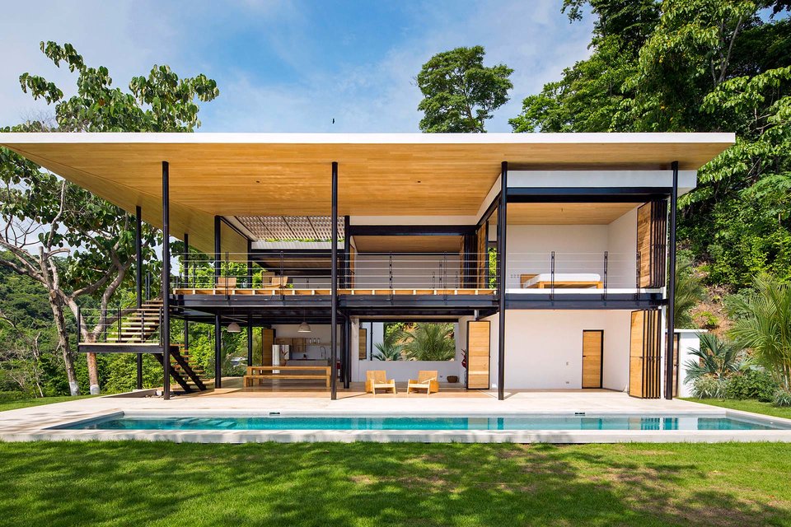Resting between two different natural landscapes that represent Costa Rica around the world is… the Ocean Eye House.
The structure of the Ocean Eye House has been inspired from the way locals in Costa Rica build their own houses. Because of the heat and humidity, Costa Rican homes are often incredibly open to the point that rooms aren’t divided by walls, and almost nothing but a light curtain seprates the house from the outside. This is done to improve breathability and ventilation in the whole house. In the Ocean Eye House, rooms have the option of being closed off for privacy, but otherwise can be opened to amazing views of the tropical rain forest and the Pacific Ocean. This ventilation system will grant you with a cool system that does not require electrcity and is eco-friendly; something that Costa Rican culture is largely based around.
This house is based on a contemporary tropical and minimalist design. Although it contrasts with its rustic, wild, and unpredictable natural surroudings, the style complements and blends within the natural landscape responsably and adequately.
The top level creates covered and shaded patios for the ground floor, where an incredibly large pool is found. The ground floor also includes an open kitchen with an island. The top floor is essetially a deck that goes all around the house with bedrooms and bathrooms that besides being able to set divisions within them, they are a great place to be to catch the colorful Costa Rican sunsets.
