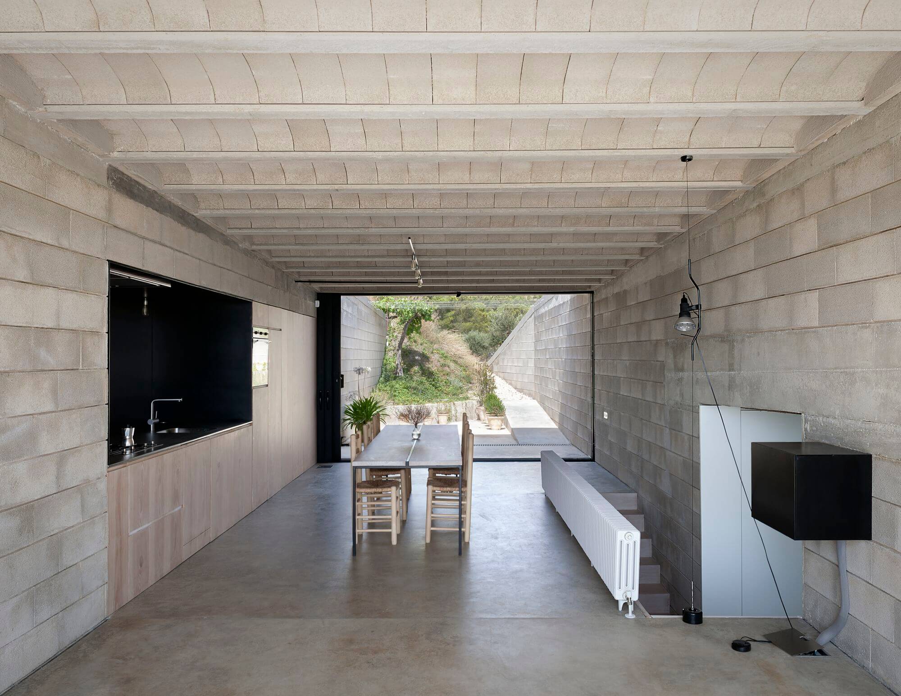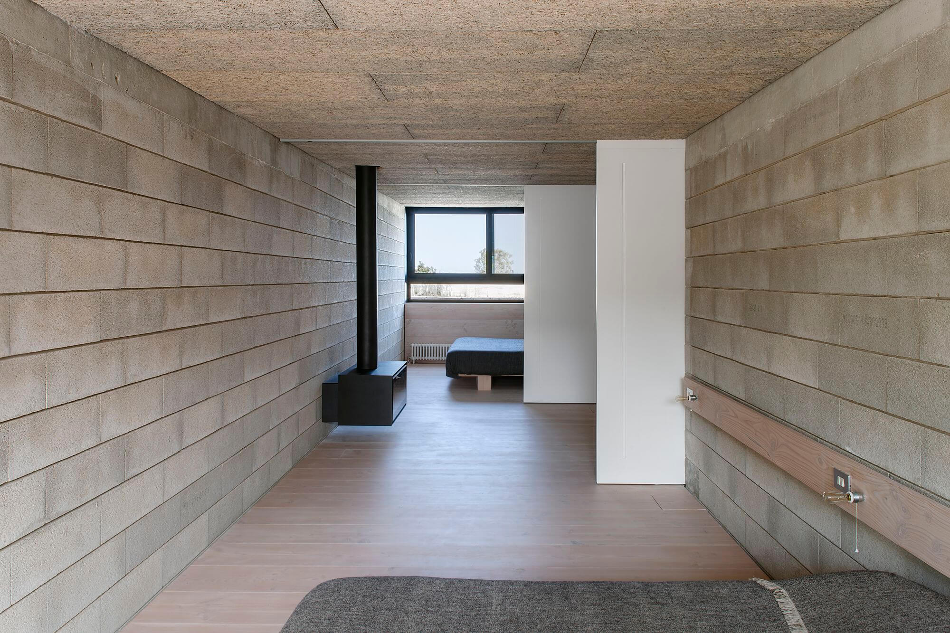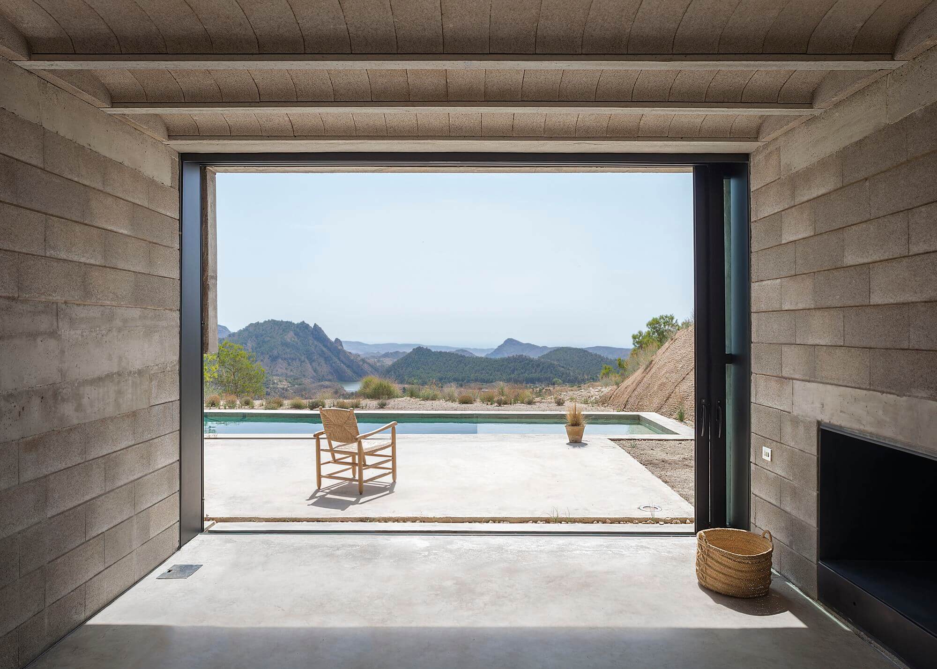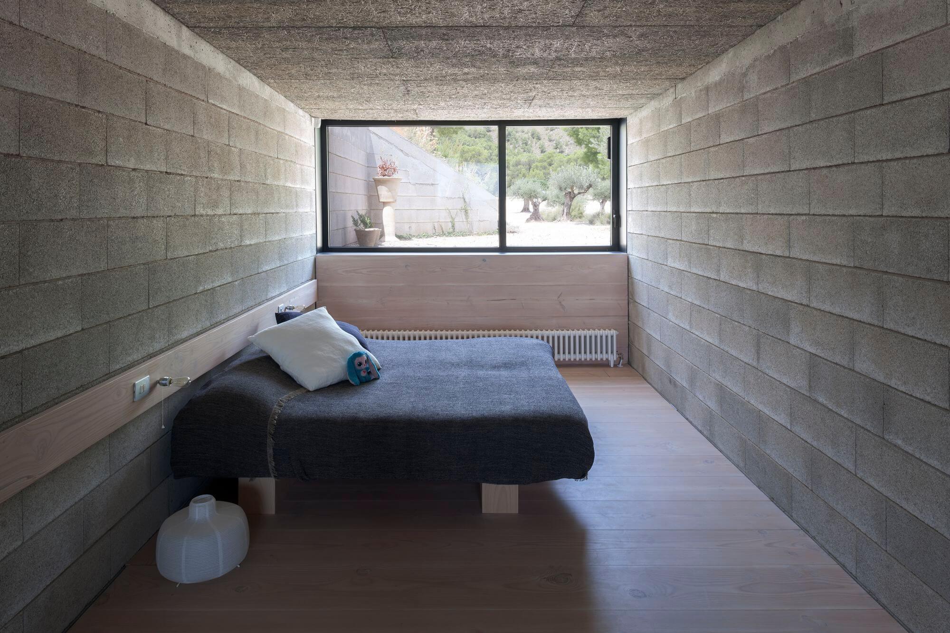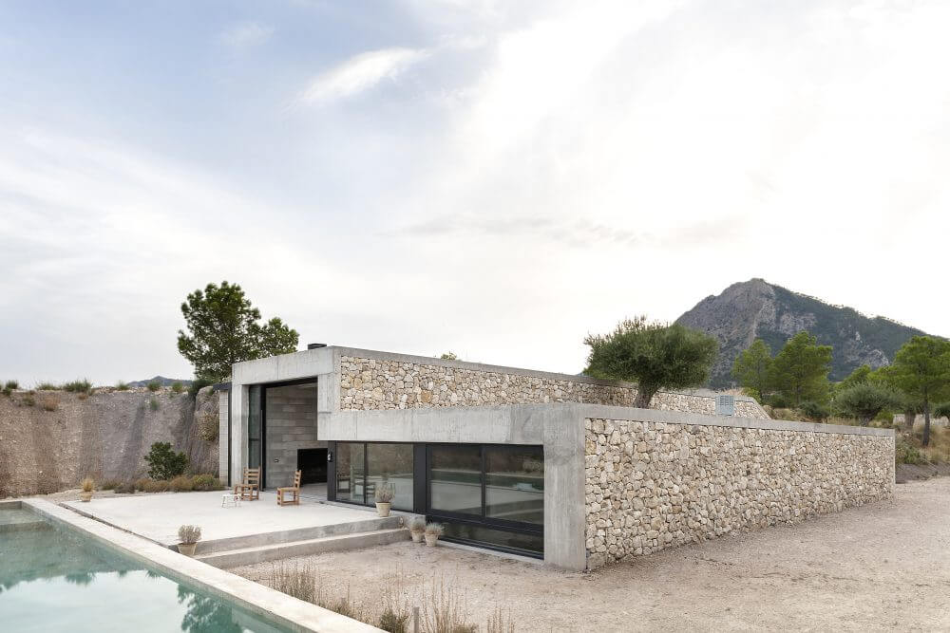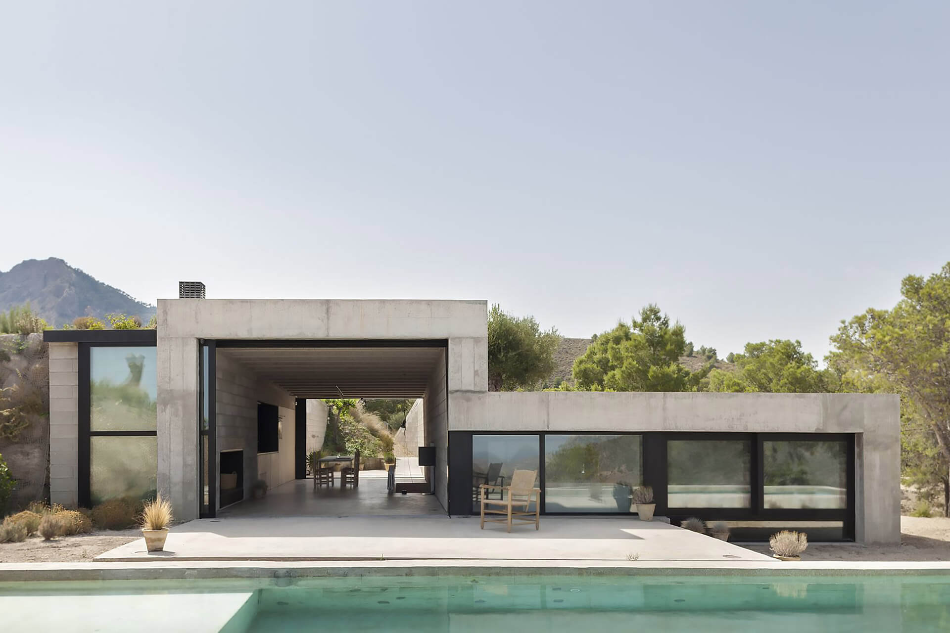On the other hand, if one was to look at the house from afar, it would be almost impossible to detect. Its all around concrete and natural stone structure blends into its grey and dusty natural landscape.
Paya owes his inspiration for House of Mount Maigmo to the growing concerns for green and sustainable trends. By incorporating local stone, marble tiling and timber panels as primary materials for the house, no waste was produced during the construction period, granting it its title of a completely self-sufficient structure. Other features include PV panels, addiotional generators and even a well that supplies the house with its own water. Although entirely founded on solid and cold materials, House of Mount Maigmo ensures warm rooms during colder months, and cooler spaces during summers of harsh Spanish heat. The lack of need for an air conditioning or heating system means that the impact of this house on the environment continues to be minimal.
This highly minimalist contruction leaves space for its owners to personalise and style it as desired, but Paya’s idea behind emphasizing the absence of details bridge the house to the local history of its setting. Its tunnel-like design makes the house an incredibly open and connected space to both the nature that surrounds it, and its inhabitants.
