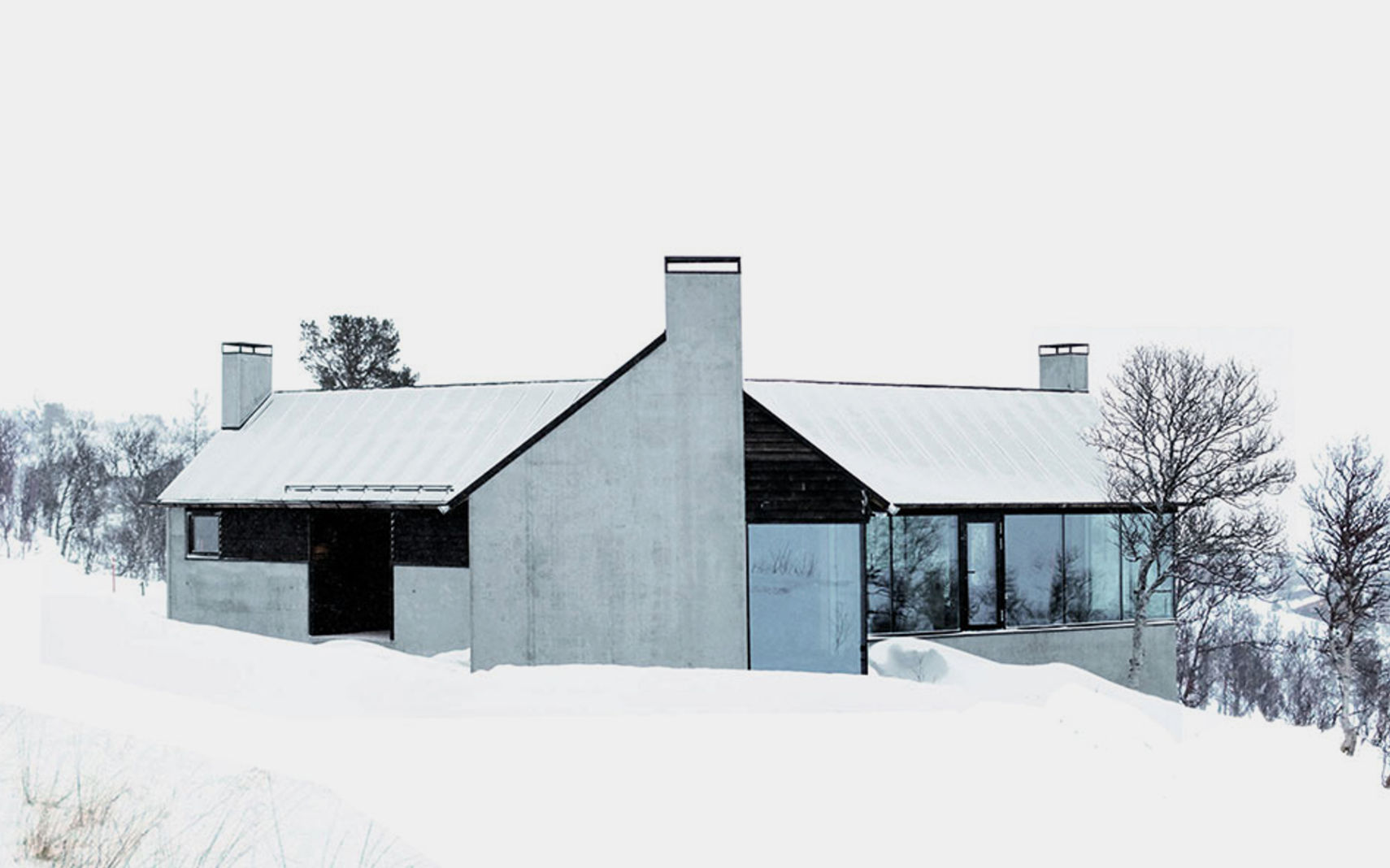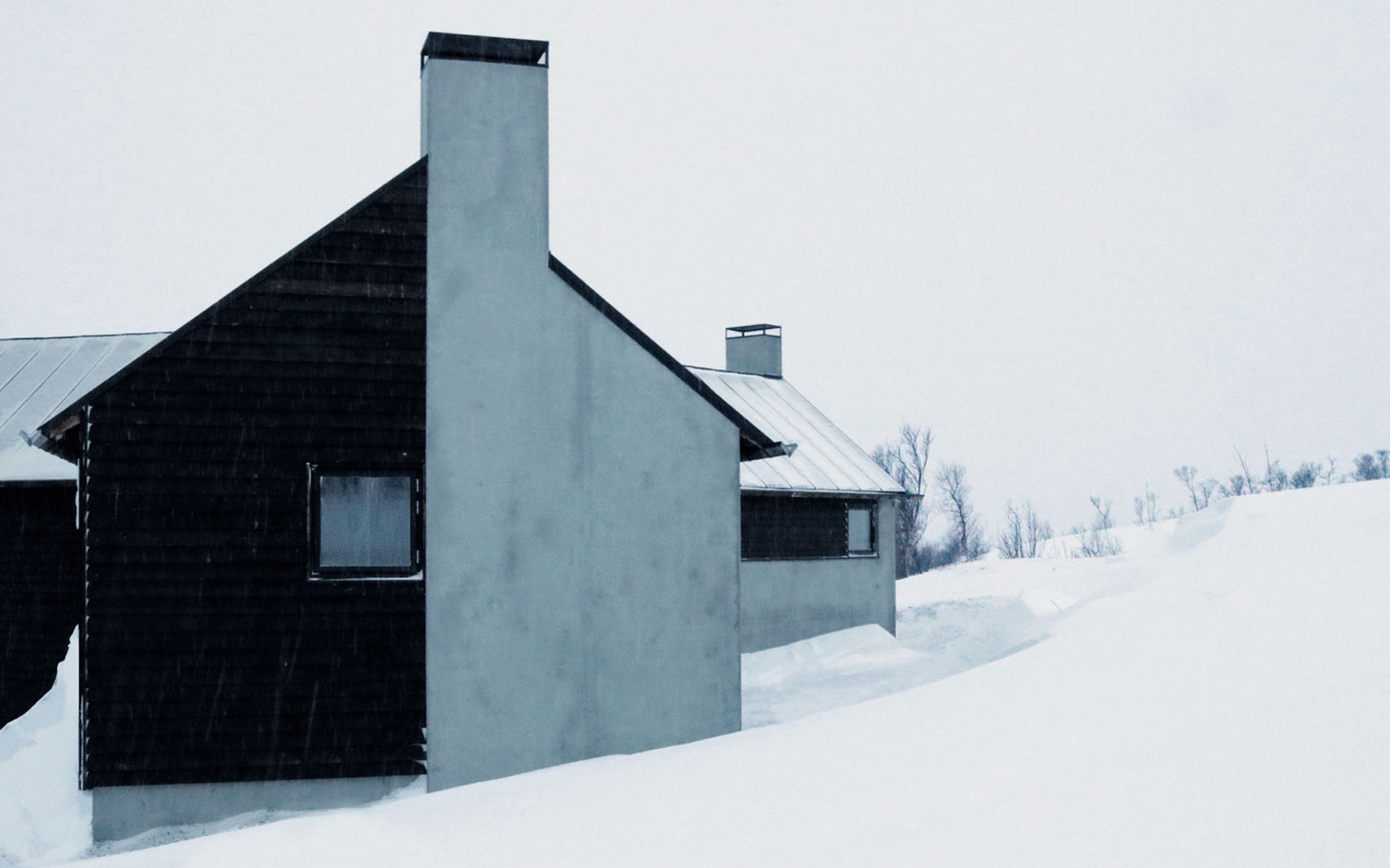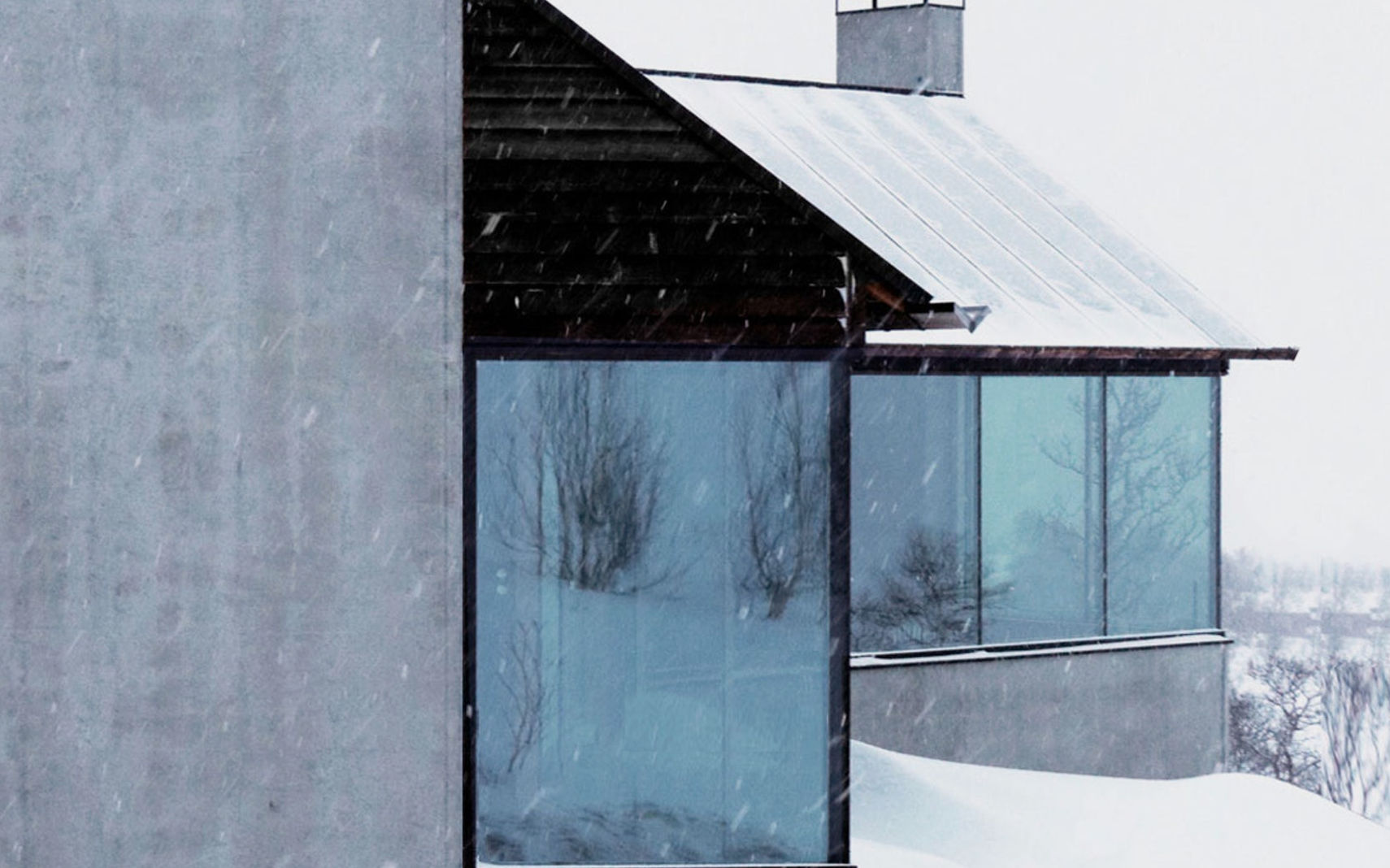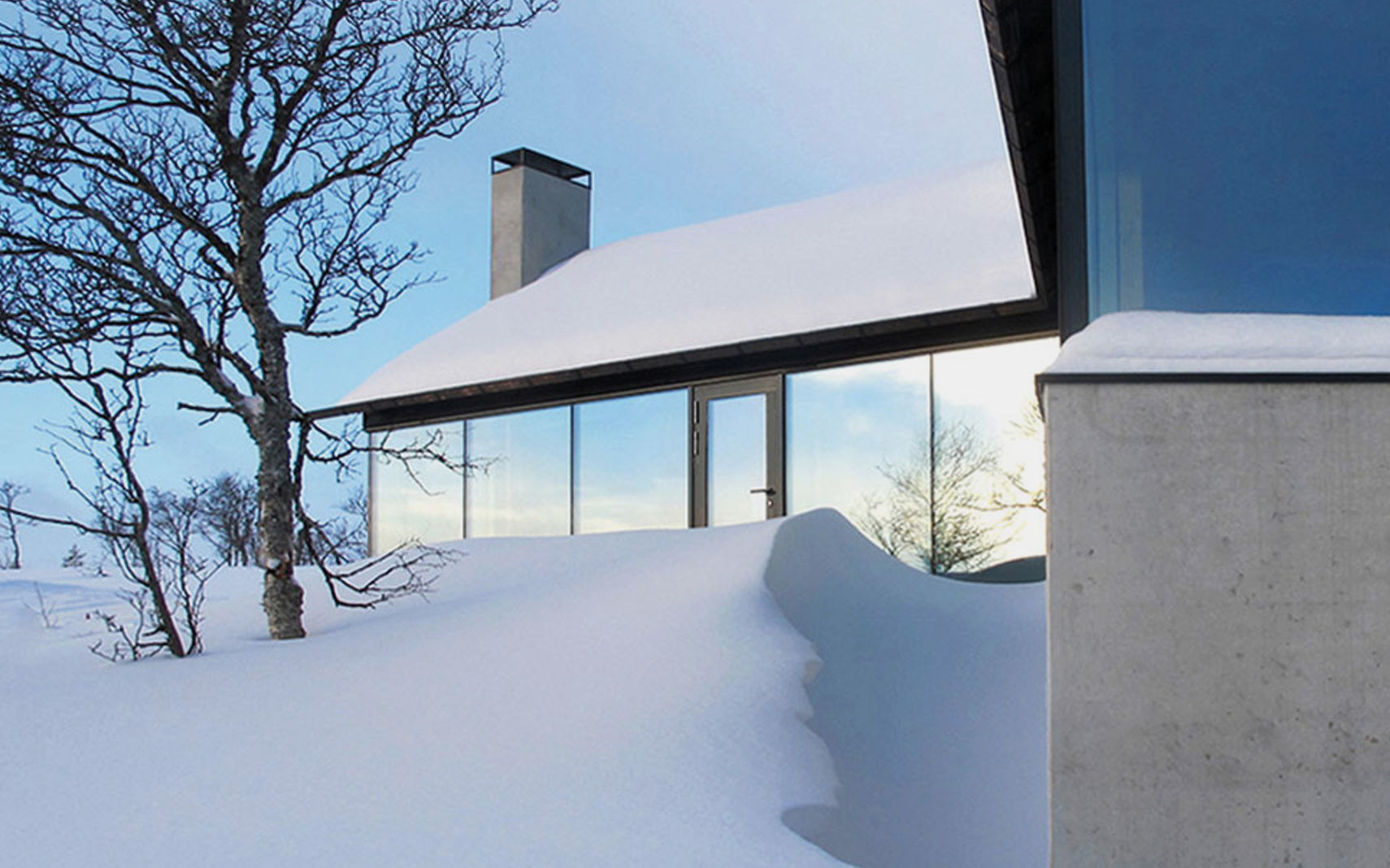Taking on a star-like shape, the Cabin Nerskogen is situated on the gently sloping Alpine hillside in Trollheimen, in Central Norway. Made primarily of concrete, carbonized wood and glass that reaches from floor to ceiling, it’s true definition comes from the three separate fireplaces.
The fireplaces sit on the edge of each of the three cabin section and each is connected to its own concrete gable. Strict building regulations necessitated collaboration with local carpenters in the area in order to put a modern twist on the old cabin styles better known throughout Norway’s history.
Within the 120 sqm of structure, two bedrooms are featured on one wing, a dining room and living area in another wing, and the master bedroom situated in the third wing. The cabin also includes bathrooms, a ski prep room, and a sauna. Truly perfection of symmetry in an excellent cabin design.






