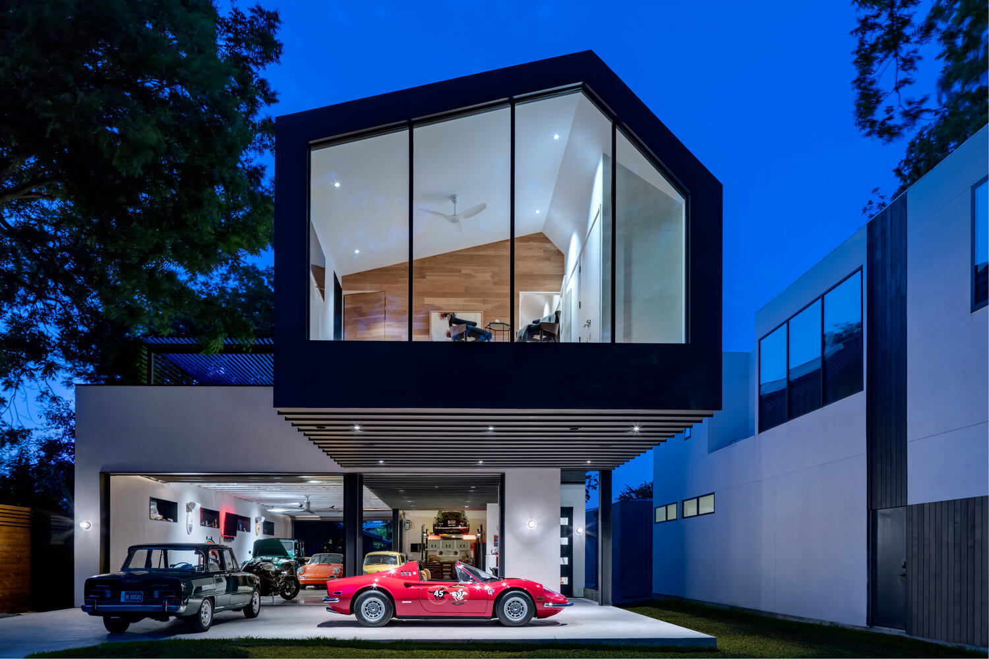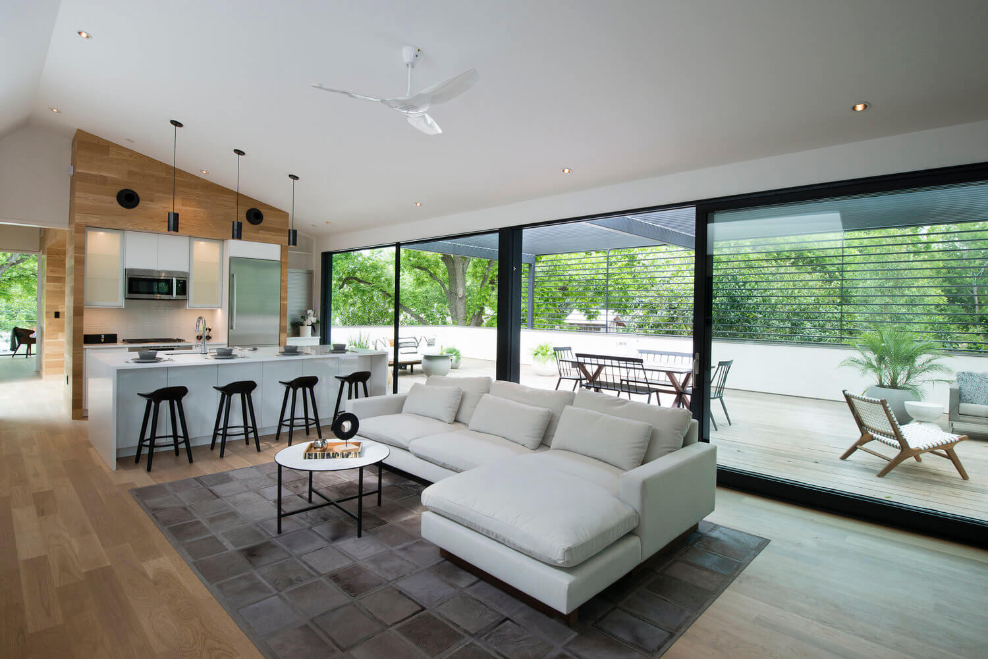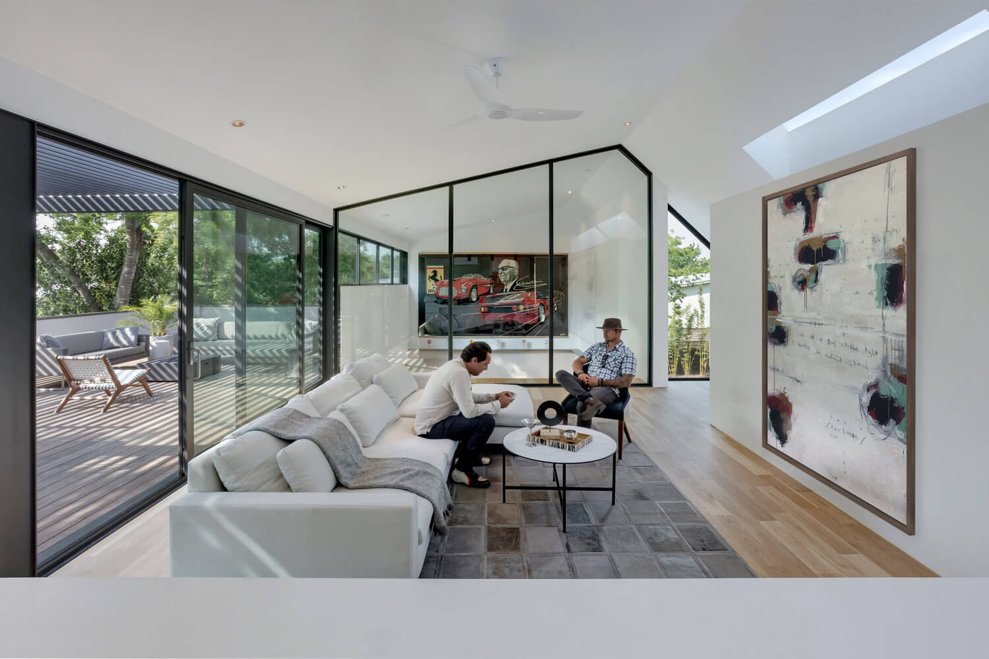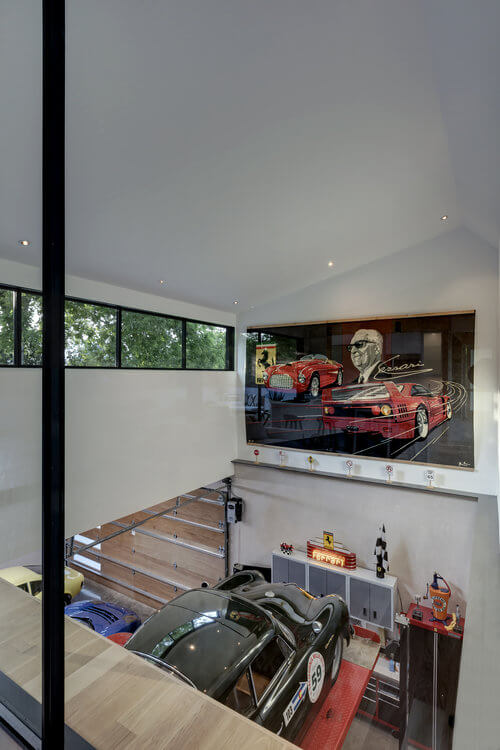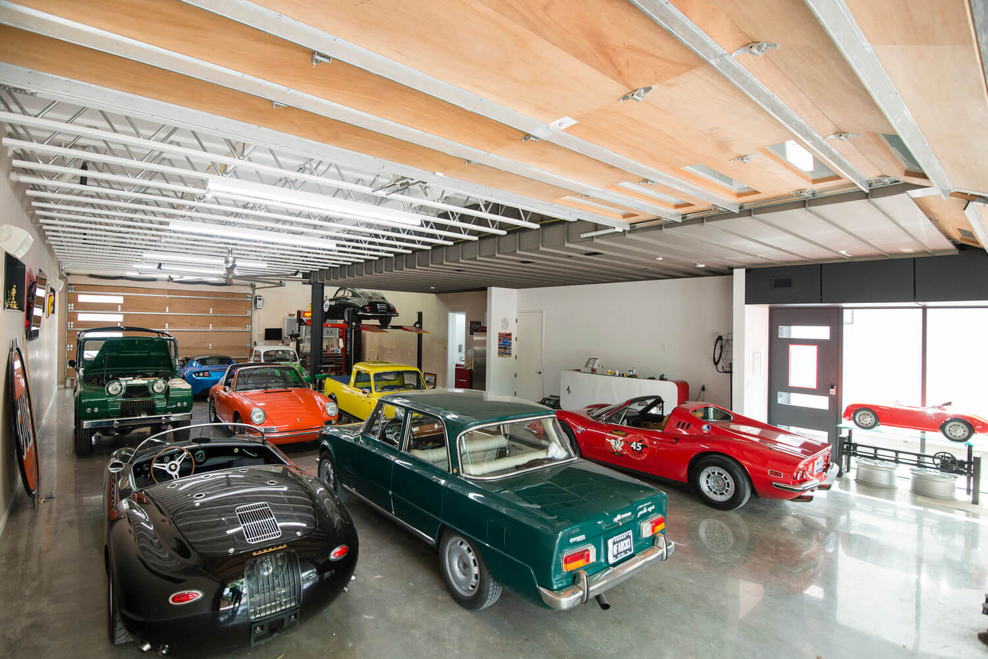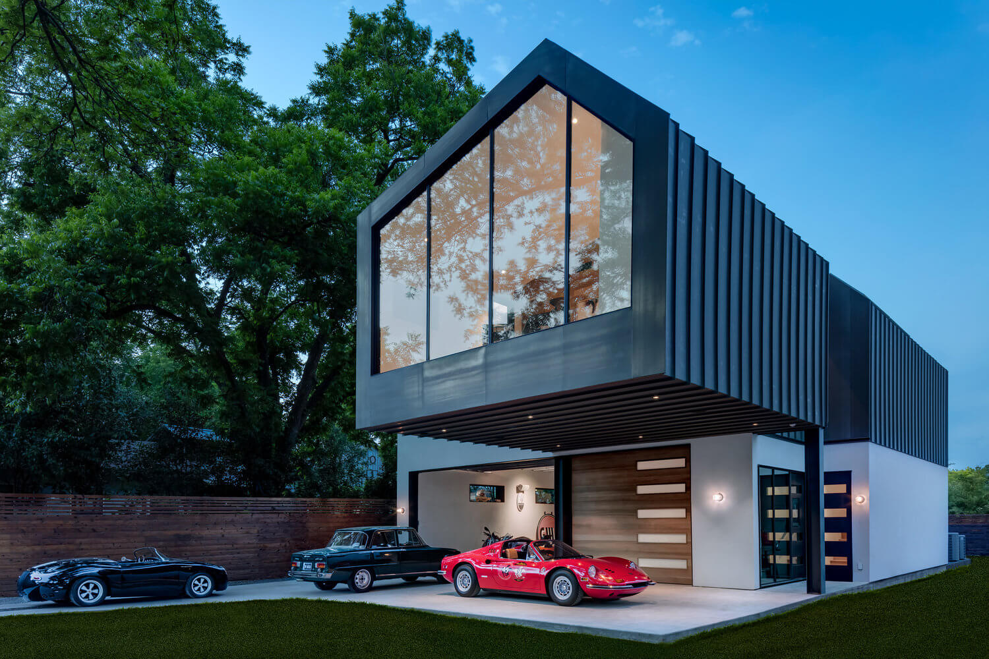For those who love the idea about bringing the things they love home with them, the Autohaus is here. The Autohaus is a home that is located in central Texas that blends both a residence and a car collectors garage in one. It comes with compact, yet comfortable living spaces that sit above an open area on the ground floor. This ground floor is versatile and is intended to be used for the calibration and display of your vehicle collection. The second floor of the Autohaus has been shifted a bit to give double-height views to the space in the garage toward the back. At the same time, there is a standard carport that is created beneath the hovering bedroom at the front. There are W30x116 beams that are made from steel and support the Autohaus. There is also a stairwell that offers access between the two floors. Glass and steel sliding doors have been custom made to open up the living space out onto a large rooftop terrace. This terrace is surrounded by canopies of trees, offering both indoor and outdoor living in a city setting. The doors and windows of the Autohaus were built on the ground floor before being raised to the floating living area. By way of doing this, the Autohaus was given greater quality control, total customization, top of the line craftsmanship and immediate installation. This paved the way for a unique and functional living space unlike any other yet to be constructed.
