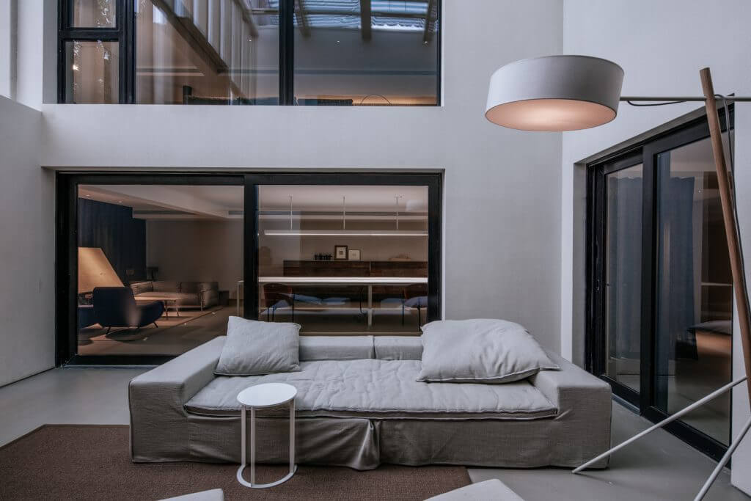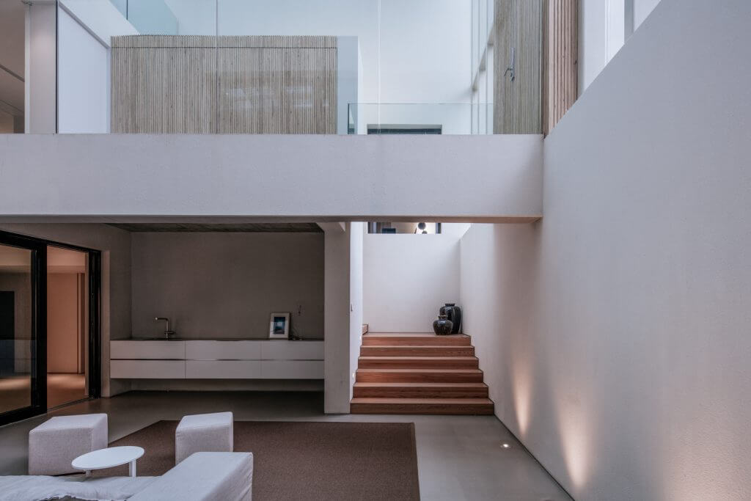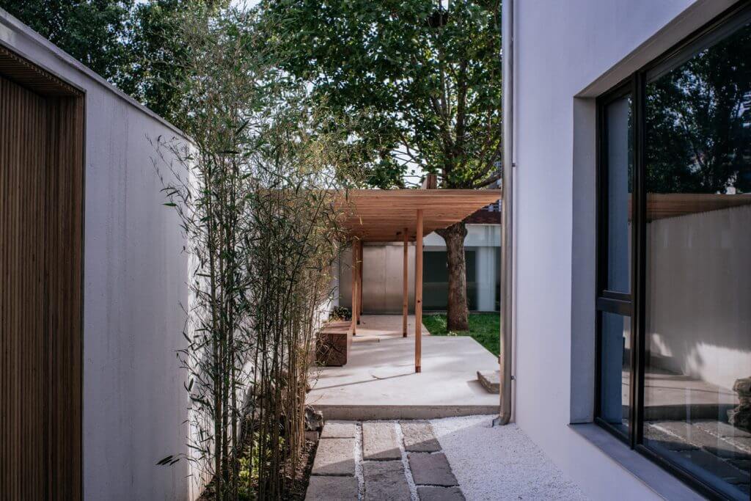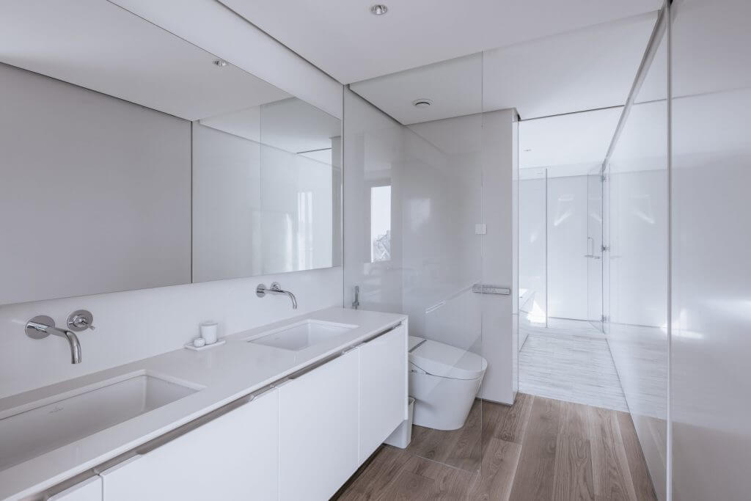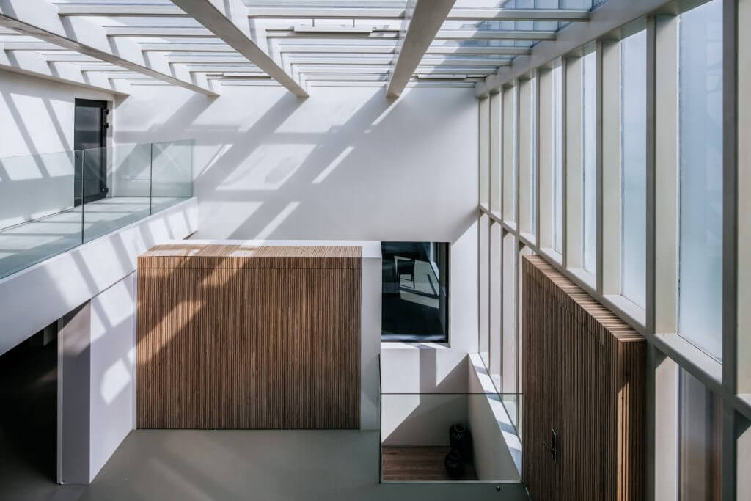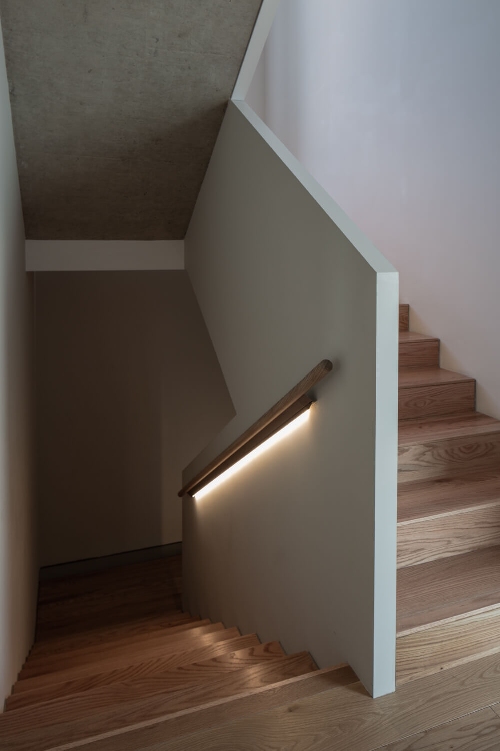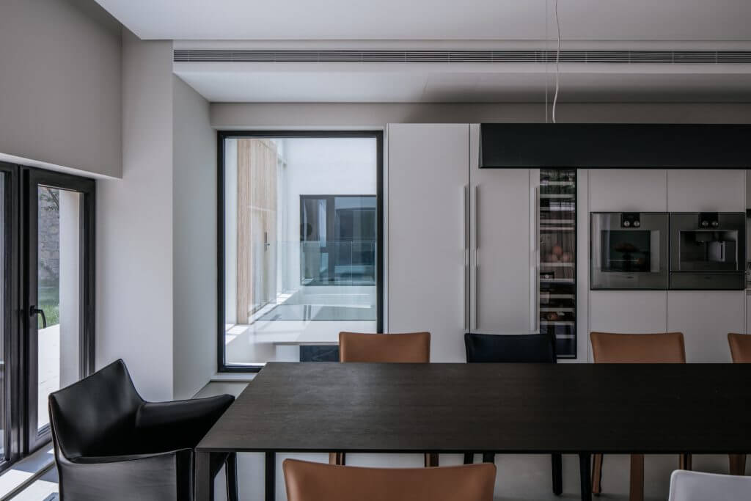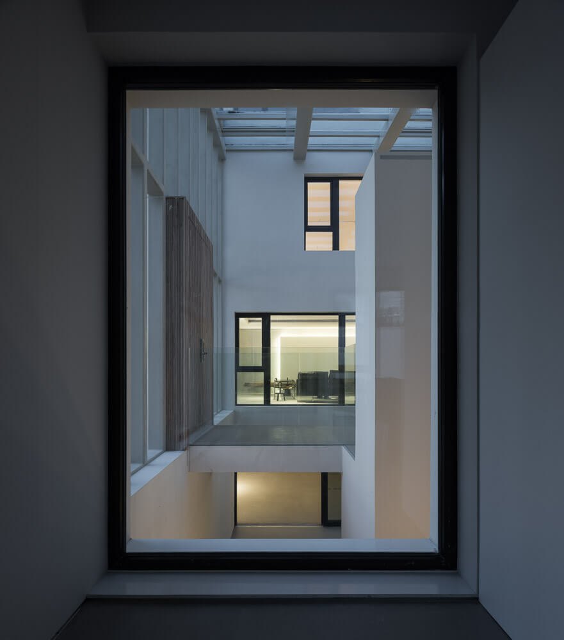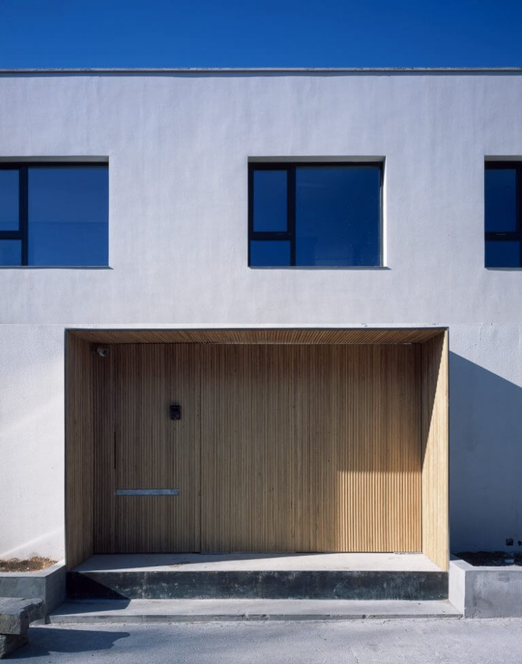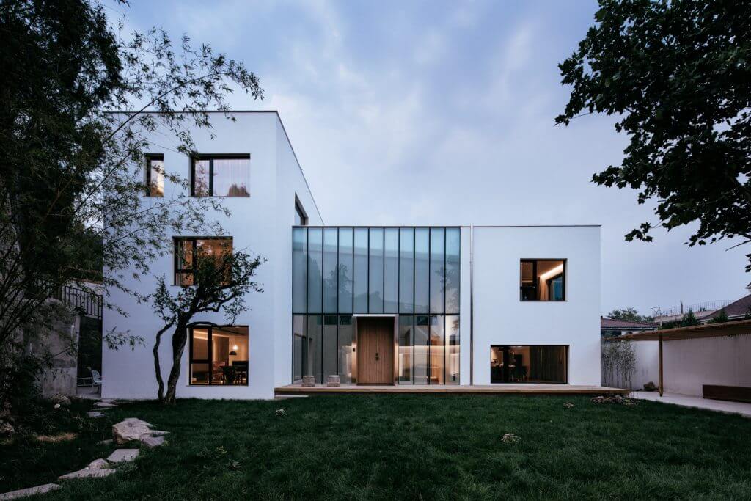Three years of hard work went into the design of the beautifully modern House W. House W sits with its back resting against a hillside, which invites in the colder air from the north during the winter. Therefore, this home was designed in such a way as to trap in the heat and keep it warm, no matter how low the temperatures outside may get. The house was designed to let in as much sunlight as possible, both for aesthetics and the warmth factor as well; therefore, all of the windows, the glass in the atrium and the 150-millimeter insulation panels help to keep the house cozy.
Crafted around a belief to help one live in a poetic fashion, the House W is nothing short of artistic. On its exterior, it offers an angular, squared-off, contemporary appeal. Inside, the lines are just as sharp and modern, yet offer a cozy and inviting feel to it. With the abundance of sunlight that is let into the room, all of the lines of the furnishings and unique lofts and walls are accented by the lines and shadows that are presented on the home through its glass roof in many places. The windows and dividers between the rooms are tall and wide, offering an open concept feel while still preserving some privacy and providing a bit of separation between the different living spaces. White is the common color in the House W with bits of wooden tones to help with its modern feel.
