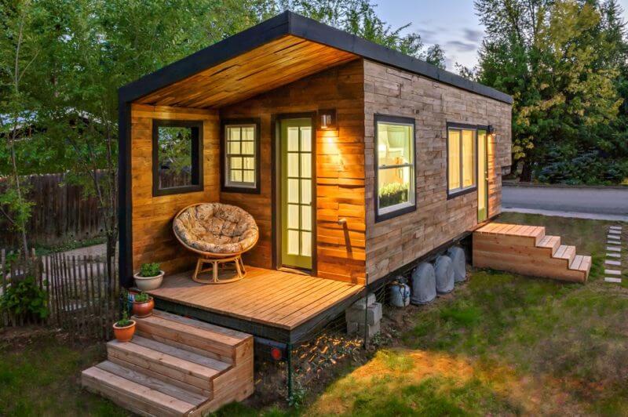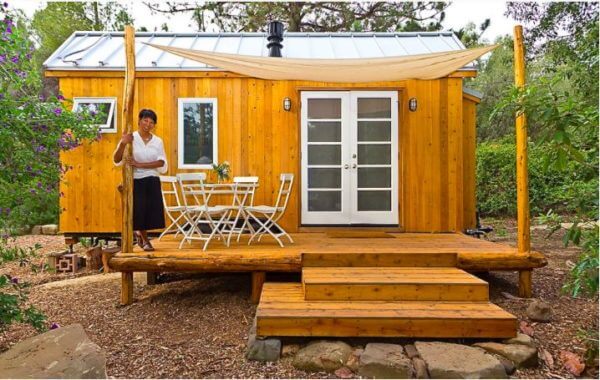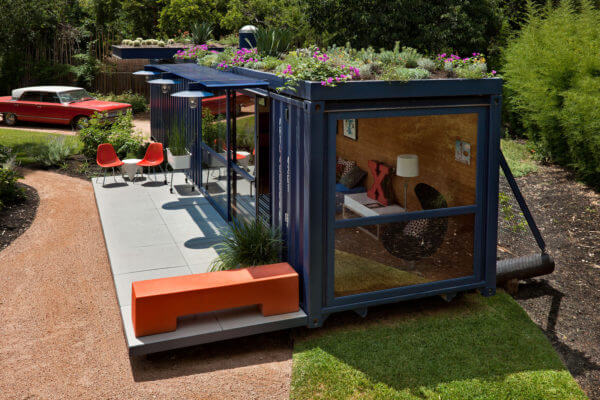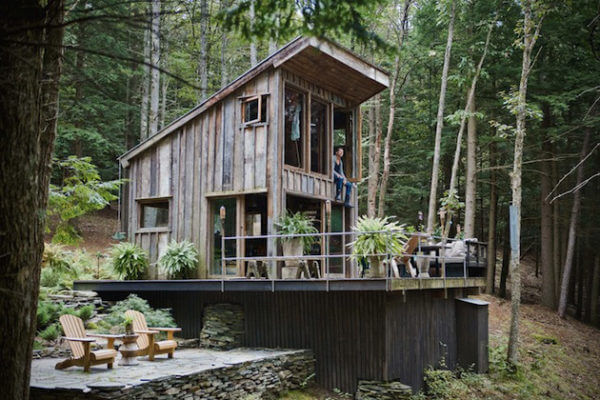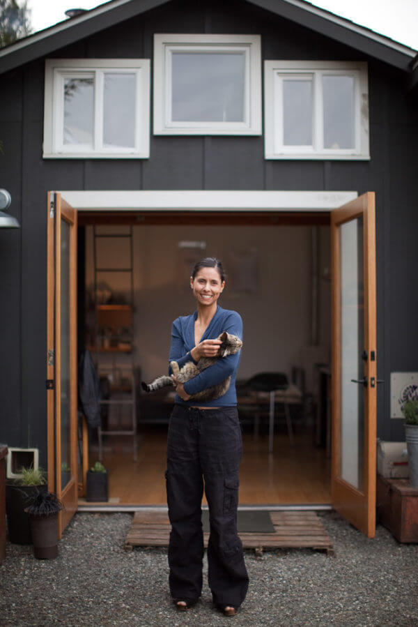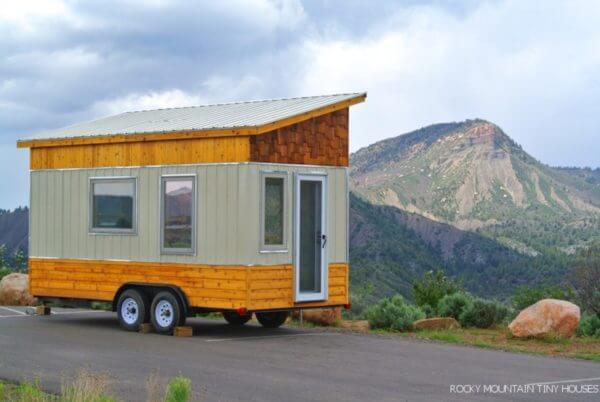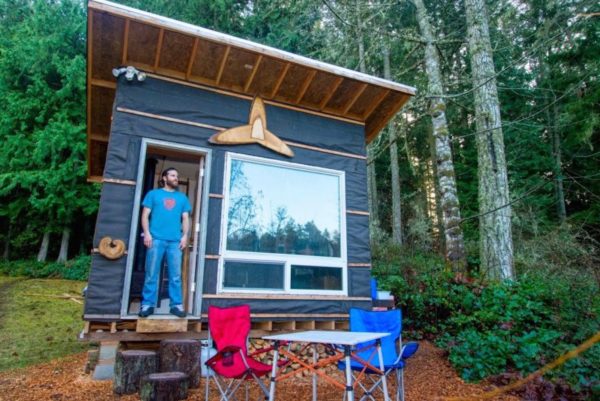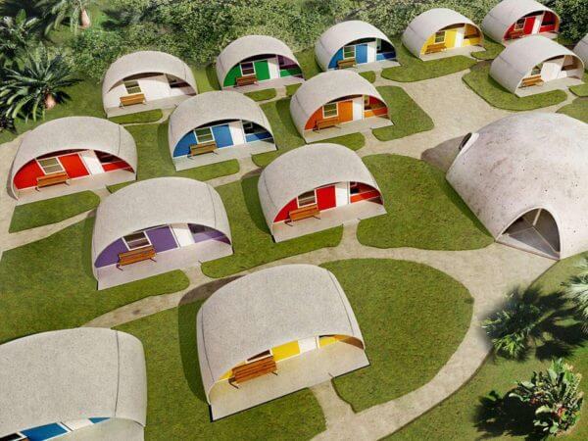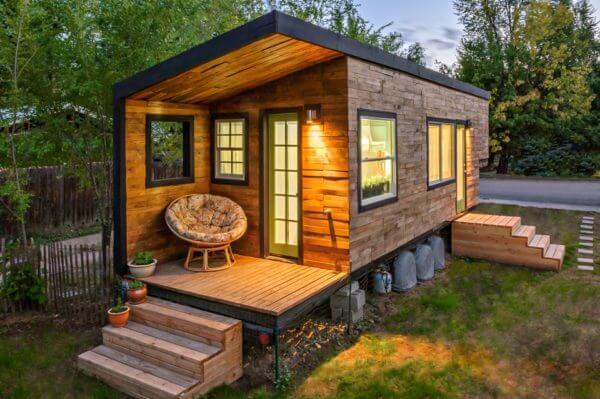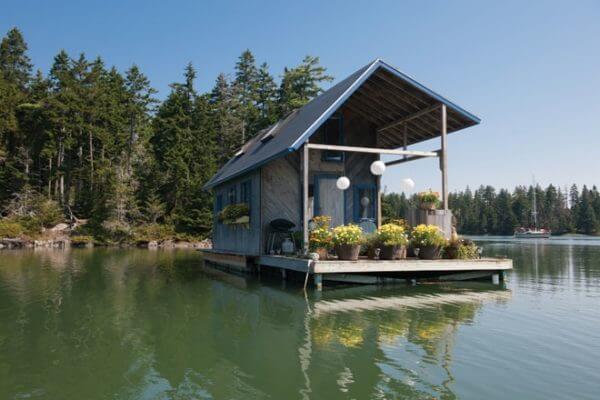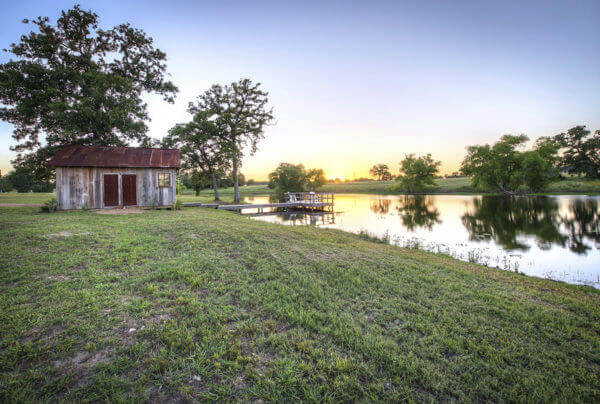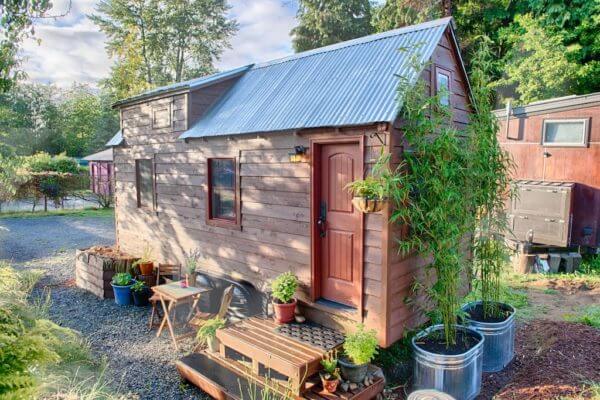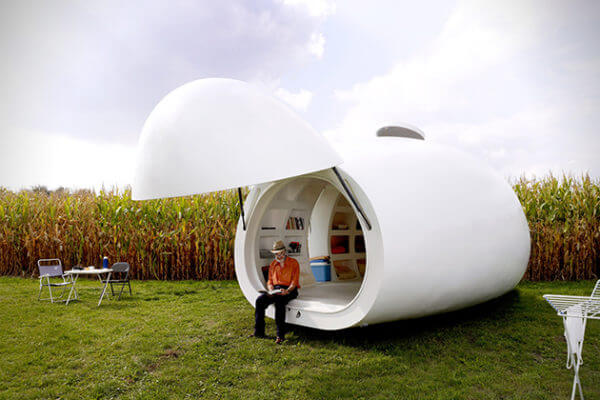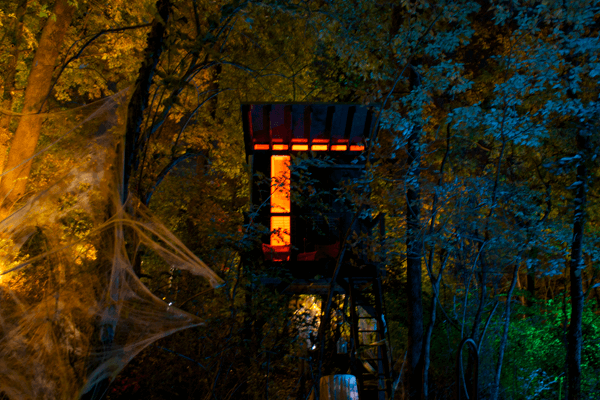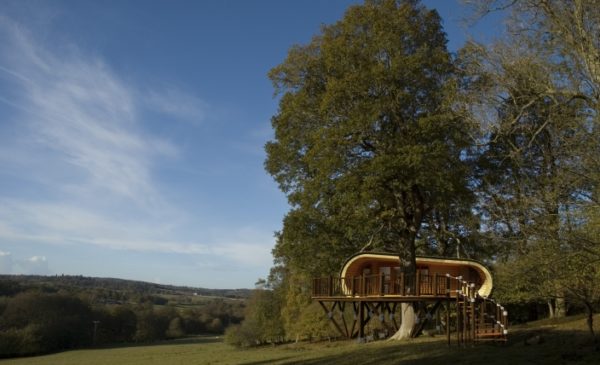The minimalist movement seems to be trending nowadays. Everyone wants to downsize their lifestyle by living in smaller, space-saving, and clutter-free houses.
With real estate properties, mortgages, and utility bills continuing to skyrocket, and with the economic crisis keeping savings to a minimum, owning a tiny house has never been more appealing than it is now.
Want to get into the minimalist movement as well? Check out and be inspired by these 14 tiny houses, all designed for a more compact lifestyle.
1. Incredible 140-square-foot dream house
This beautiful 8.5-foot x 20-foot tiny California house is owned by Vina Lustado, who designed the house herself. She believes quality tiny houses should be available for everyone, regardless of income.
Though the house looks tiny, the inside is still impressively spacious and is filled with natural lights, which gives it a very homey vibe. The strategically placed windows light up her built-in drafting desk, kitchen, bathroom, and loft.
Every part of the charming house is well-designed, with Vina placing more focus on functionality over glamour. It includes a custom-made sofa — which doubles as an extra bed whenever someone sleeps over — and features an 80-square-foot deck with French patio doors — which effectively extends Vina’s living room outdoors, perfect for big parties.
2. Shipping container turned into tiny house
This is recycling at its best. A shipping-container-turned-house is perfect for those who want to have a unique and unconventional shelter without breaking the bank for it. The long, rectangular shape makes it easy to renovate and decorate the place on your own.
Located in San Antonio, Texas, the house has a small patio out front, with the partial roof keeping the front door safe from direct rain splashes. The walls have wood paneling for more warmth. Featuring glass windows all around, this shipping-container-turned-house offers an excellent view of the surrounding area, making it the perfect place to relax for nature-lovers.
3. Tiny New York cabin in the woods
Fashion stylist Scott Newkirk came up with this cozy cabin-in-the-woods to get away from the bustling and stressful city during summertime. He made it a point to keep the house tech-free. No digital clocks, no computers, no running water, and no electricity. It’s a completely off-the-grid cabin.
Located in Yulan, New York, the 14 foot x 14 foot cabin was built entirely using reclaimed wood. It’s surrounded by lush landscapes and trees, with fresh air in every direction. It has a stone-constructed patio, giving Newkirk a perfect view of the surrounding nature.
4. Garage converted to 250-square-foot tiny house
Seattle-based artist, designer, and welder Michelle de la Vega decided to turn her 250-square-foot garage into a practical, small retreat. Despite the small space, she still managed to include a fireplace and a space-saving “suspended bedroom,” which is directly attached to the house beams.
The furniture was either custom-made for the house or was refurbished by Michelle, giving the tiny house a more personalized functionality. Her idea is perfect for those looking for a small retreat without straying too far from home.
5. Rocky Mountain Tiny Houses
Rocky Mountain Tiny Houses create homes designed for simple living and for those who want to call the mountains their home. The crafty builders at Rocky Mountain Tiny Houses believe that a shelter should be a place of pride and comfort — but still simple and affordable.
The team builds tiny houses from scratch and makes sure uniqueness and creativity don’t get lost in the process. The concept was originally started by Jay Shafer, founder of Four Lights Tiny House Company.
Shafer remarked that ever since he switched to a tiny house, he hardly has any bills and only has a small space to maintain and clean. The only thing he pays for is the land where he parks his tiny house. And he can easily move to another place any time he wants.
6. A $500 transforming tiny home
This is for real. This fantastic 83-square-foot tiny home in the Pacific Northwest is really only around $500. Owned by Scott Brooks, it’s designed to be as cozy and comfortable as possible despite the small size.
Brooks built this masterpiece out of salvaged and recycled materials — check out that large reclaimed front window! — hence the amazingly affordable price. He owns a few gifted items and uses a nearby outdoor shower and outhouse, further lowering the price tag.
The interior is filled with only the basics: a sitting area, a fold-down bed, a wall full of hooks, a storage shelf, and a spacious workspace that doubles as a kitchen. His propane cooktop hides under a wooden hood when in workspace mode.
Despite the compact nature of the house, it’s filled with natural daylighting, courtesy of the skylight window which was also made from recycled materials. And the icing on the cake is the beautiful outdoors view.
7. A $3,500 dome-shaped home
These beautiful, unique dome-shaped cuties are called “Binishells.” They were constructed in the same manner as papier-mâché balloons and were originally used as emergency shelters and temporary structures.
Binishells are designed to be resilient and can withstand extreme conditions such as earthquakes, strong winds, and lava. They were built with homeless people in mind, offering both affordability and comfort. In theory, Binishells can help reduce the number of homeless people around the world.
8. The tiny home that costs less than $12,000
This one was actually made out of a $500 recreational vehicle. Owner Macy Miller spent two years transforming it into a beautiful tiny house, which later became a cozy family home.
The house is built on the bed of a 24-foot long, 8-foot wide flatbed trailer. The siding is made of wood from upcycled shipping pallets. It features resource-saving features like the composting toilet and the reclaimed wood countertops. It also includes a radiant floor heating and a loft bed.
Though Miller admits that there are also downsides to living in a small space — like the after-bath smell of their 150-pound Great Dane — the low expenses ultimately outweigh them all.
9. Floating cabin
Maine-based couple Foy and Louisa Brown originally built this floating cabin with extra income in mind — they wanted to rent the place to other people. But after construction was finished, they were so amazed that they decided to keep the cabin for themselves instead.
The decade-long construction was a labor of love. Foy hand-built the floating cabin onshore, rigging plastic floatation tubs, Styrofoam, and pontoons as the foundation. The off-the-grid floating cabin became the couple’s haven from work: there is no TV onboard, only a VHF radio.
On Sundays, they just hang out and chill on the deck. For Foy and Louisa, the floating cabin is their island — their own getaway.
10. Tiny, rustic Texas lakeside house
This charming rustic dwelling was custom-built to perfection and has a lot of stuff to offer. The wood-paneled interior was made from Cedar posts, reclaimed wood, and oxidized rust tin. It includes a living space, a full-fledged kitchen, a bathroom, cozy interiors, and two lofted bedrooms.
Sitting on a 24-acre lakeside property in West Point, Texas, the cottage is surrounded by gardens, a gazebo, and a dock, with the peaceful lake encompassing the wooden pier and the tiny open plan. It’s the perfect place for family gatherings and reunions!
11. The Tiny Tack House
Using eco-friendly and sustainable materials, Christopher and Malissa Tack made this cozy house from a 7 x 20 feet flat-bed trailer. They utilized natural wool for insulation and solar panels for energy. The couple also grows their own vegetables in a cute garden right next to their equally cute abode.
It took a while to get the house up as it’s hand-built. Despite the small size, the house is filled with everything needed to live. It has a fully functional kitchen, a bathroom with a shower, a living space on the lower level, and sleeping quarters with a queen size bed loft on the upper level.
12. Blob VB3 mobile tiny house
This futuristic-looking house looks like a massive egg. Honestly, it looks more like something plucked out of a sci-fi movie than a house. But when you look at the interiors, it’s equipped with a lot of shelves for storage.
There’s even a sleeping area in the built-in shelving. Surprisingly, polyester was the main material used to build this highly eccentric tiny house. It’s completely mobile and features a kitchen, bathroom, bed, storage space, and sufficient lighting. The design isn’t exactly the most futureproof, though.
13. Modernist “treehouse”
Mother and blogger ModFruGal built this treehouse in the woods right behind her home so her family could enjoy glamping without really leaving the neighborhood. The treehouse — which isn’t really a treehouse — is sized at 8 x 8 feet (12 x 8 overall including the platform) and cost less than $1500 to build.
The roof is made of corrugated steel panels. They also used clear polycarbonate roof panels — which are actually 20 times more durable than fiberglass — to create the windows and the skylight. There are no appliances and running water inside.
The treehouse has a nice little deck, perfect for peaceful coffee sessions in the morning. And of course, the treehouse is fully screened to keep nasty bugs away.
14. ecoPerch Treehouse
Featuring natural materials, the ecoPerch is perfect for nature-lovers who want to experience a luxurious outdoor setup. It’s a prefabricated luxury retreat capable of comfortably hosting up to four people.
Created by Blue Forest, the ecoPerch includes a bed located in the living room and another one in the opposite corner. It features a flexible design, allowing it to be set up in different types of sites. Most impressively, it only takes a grand total of five days to get the thing fully set up.
